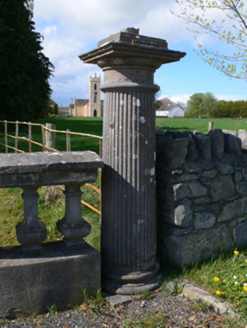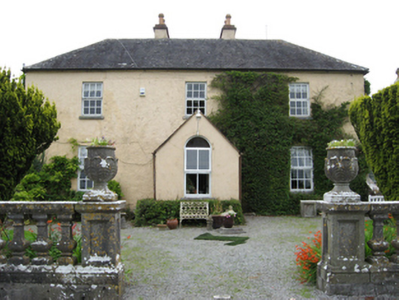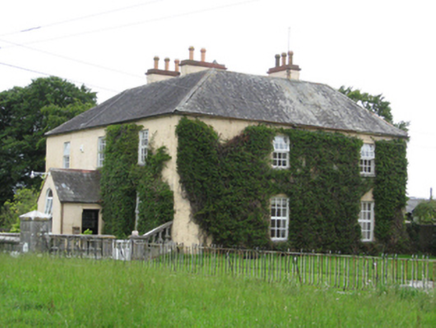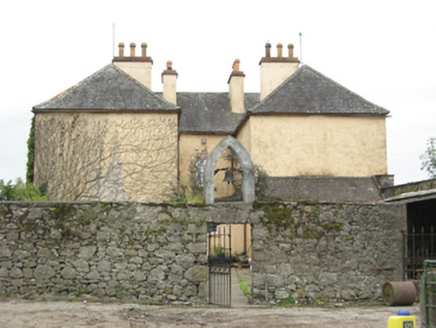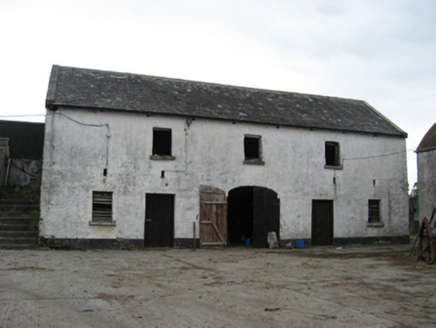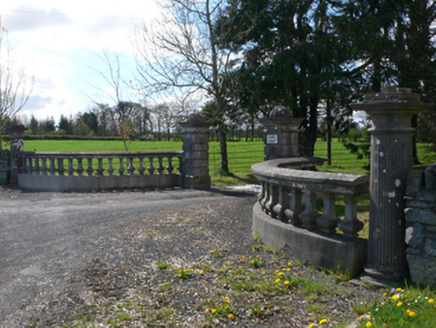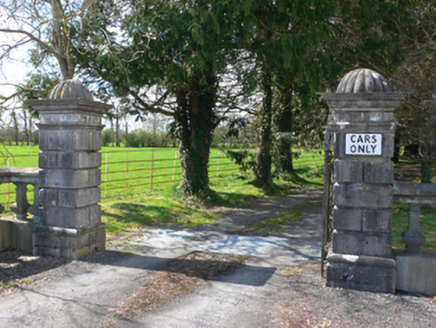Survey Data
Reg No
30411806
Rating
Regional
Categories of Special Interest
Architectural, Artistic
Previous Name
Boley Dominican Convent
Original Use
House
In Use As
House
Date
1780 - 1820
Coordinates
185402, 207516
Date Recorded
10/08/2009
Date Updated
--/--/--
Description
Detached U-plan three-bay two-storey house, built c.1800, having two-bay side elevations, gabled porch to front (south) elevation, and full-width single-storey lean-to extension to west return. Hipped slate roofs with rendered chimneystacks with terracotta pots, and cast-iron rainwater goods. Pitched slate roof with fishscale slates to porch. Roughcast rendered walls. Square-headed window openings with tooled stone sills and replacement uPVC windows, and with round-headed window to front of porch. Porch conceals segmental-headed dooway with timber flat panelled door having fanlight and sidelights. Forecourt to house enclosed by cut limestone balustrade with moulded plinth walls, panelled pilasters with caps and carved urns. Farmyard to north of house containing five-bay two-storey coachhouse having pitched slate roof, roughcast rendered walls, square-headed window and door openings and elliptical-headed vehicular entrance with timber battened doors and timber louvered windows, and with external staircase to one gable. Three-bay single-storey outbuilding having pitched slate roof, roughcast rendered walls and square-headed door and vehicular openings. Rubble limestone boundary wall to yard, with wrought-iron pedestrian gate having bellcote over. Wrought-iron estate railings to driveway. Decorative wrought-iron double-leaf gate to road entrance, with name, flanked by rusticated limestone piers, each with moulded stone plinth, cornice and cap with gadrooned hemispherical caps, in turn flanked by cut limestone balustrades to quadrant walls on rendered plinths. Carved Doric columns terminating quadrant walls, each with moulded plinth, string course and cornice, fluted shaft and stepped cap, with recent rubble walls to roadside.
Appraisal
Boula House is a well designed and typical example of a middle-sized early nineteenth-century classical rural farmhouse. The hipped roof with paired chimneystacks, vertically oriented windows and arched central opening to the gabled porch are all typical. Set well back from the road, the house forms part of a distinctive group of buildings which includes the former national school and church. The elaborate entrance provides interest to the roadscape.
