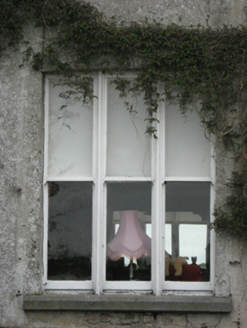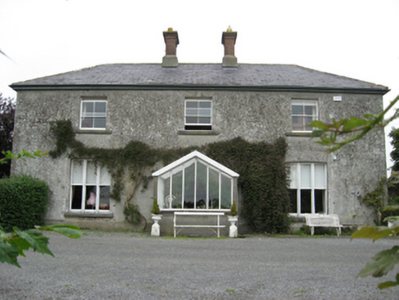Survey Data
Reg No
30411801
Rating
Regional
Categories of Special Interest
Architectural
Original Use
Country house
In Use As
Country house
Date
1840 - 1860
Coordinates
187548, 211648
Date Recorded
11/08/2009
Date Updated
--/--/--
Description
Detached three-bay two-storey house, built c.1850, with lower four-bay two-storey return to rear elevation, single-bay two-storey flat-roof addition recessed to south-west gable, and twentieth-century porch to front (south-east) elevation. Hipped slate roof with centrally placed pair of red brick chimneystacks, and cast-iron rainwater goods. Lined-and-ruled rendered walls, roughcast rendered walls to rear elevation and return. Square-headed window openings with tooled limestone sills, having timber sliding sash windows, triple one-over-one pane to ground floor of front elevation with slightly cambered heads colonettes to mullions, two-over-two pane to first floor front and rear elevations of house, first floor of return and ground floor of south-west gable of house, and six-over-six pane to ground floor of return. Spearheaded wrought-iron bars to return. Some replacement timber windows to rear elevation of house. Porch conceals round-headed opening with timber door and fanlight. Yard to rear of house having multiple-bay two-storey and single-storey outbuildings with pitched slate roofs, roughcast rendered walls and square-headed openings with stone sills and two-over-two pane timber sliding sash windows, louvred openings and timber battened doors. Multiple-bay single-storey range with lean-to slate roof, roughcast rendered walls and square-headed openings, abutting walled garden with rubble stone walls to south-west of house. Large circular field to north-west.
Appraisal
This large farmhouse retains many original external features and materials including the varied timber sliding sash windows, slate roof and nineteenth-century entrance door. The tripartite windows to the ground floor are unusual and provide a point of interest in the otherwise simple façade, their colonette details adding further interest. The house and associated outbuildings and wall garden still form part of a working farm. The ruins of Longford Castle are located to the north-east of the house.



