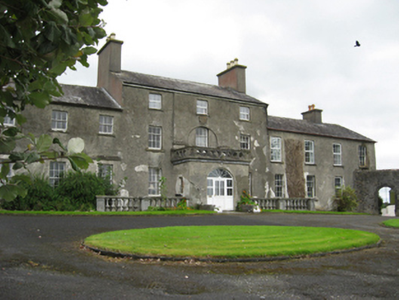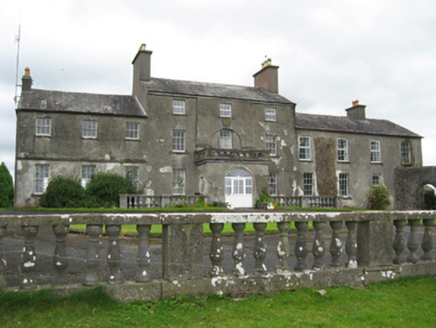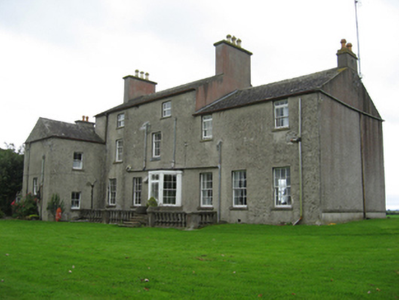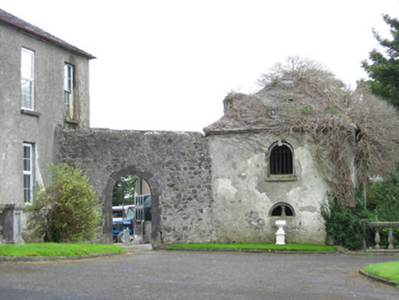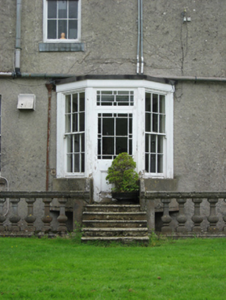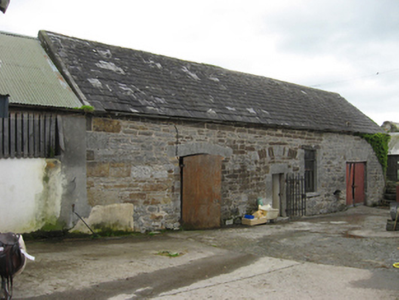Survey Data
Reg No
30411711
Rating
Regional
Categories of Special Interest
Architectural, Artistic
Previous Name
Flower Hill House
Original Use
Country house
In Use As
Country house
Date
1740 - 1780
Coordinates
179551, 209563
Date Recorded
18/08/2009
Date Updated
--/--/--
Description
Detached country house, built c.1760, comprising three-bay three-storey central block over basement with slight breakfront having porch to front, flanked by three-bay two-storey block to west and four-bay two-storey block to east. Single-bay single-storey addition to east, two-storey return to rear at junction of main block and east wing, and canted porch to rear of main block. Single-bay two-storey pavilions to east and west of house, connected to rear corner of east wing by means of roughcast rendered screen wall. Pitched slate roofs to house, wings and return, with cement rendered chimneystacks, and cast-iron rainwater goods. Roughcast rendered walls. Tooled limestone string course above ground floor windows of west wing, suggesting that wings were originally single storey and at different times raised to two storeys, window openings of west wing being square and those of east being taller. Segmental-headed window opening to breakfront, set within Diocletian window-style recess, with cut limestone imposts and outsized rendered brick keystone. Square-headed openings elsewhere, with tooled limestone sills and mainly timber sliding sash windows, six-over-six pane to ground floor and to first floor of east wing, three-over-six pane to first floor of middle block and three-over-three pane to first floor of west wing. and two-over-two pane timber sliding sash windows. Some replacement uPVC windows to all elevations. Porch has flat roof with decorative cut limestone balustrade comprising panelled pilasters to all corners, with chamfered plinth and moulded cornice to walling between which is piereced with round openings having moulded surrounds. Segmental-headed doorway with replacement uPVC door, fanlight and sidelights, with square-headed windows to side walls, also having replacement uPVC windows. Porch to rear has flat roof, margined half-glazed timber panelled door with geometric overlight, flanked by six-over-six pane timber sliding sash sidelights. Carved limestone balustrades to basement areas to front and rear elevations, with flight of steps with nosing. Hipped slate roofs and rendered walls to pavilions, with round-headed window openings to first floor of gables facing house and lunettes to ground floor, with timber frames and having limestone sills to first floor. Round-arched opening with cut-stone block-and-start surround to rubble limestone curtain wall. Courtyard to north-east of house. Four-bay single-storey outbuilding with loft accessed by flight of external steps to gable, pitched slate roof, polychrome rubble limestone walls, three segmental-arched vehicular entrances, one with metal door, one with double-leaf corrugated-metal door, and one having square-headed doorway with limestone lintel set within partly blocked up opening, all with roughly dressed voussoirs. Square-headed window with timber lintel, tooled limestone jambs, cut limestone sill and timber sliding sash window with metal bars. Second outbuilding is L-plan, having multiple-bay single-storey range with square-headed door and window openings with timber lintels, yellow brick jambs and cut-stone sills, and square-headed vehicular entrannce with yellow brick voussoirs. Range at right angles is two-bay two-storey with square-headed window openings to first floor with cut-stone sills, and segmental-arch vehciular entrances to ground floor with yellow brick voussoirs. Cast-iron double-leaf gate to road entrance set to dressed limestone piers.
Appraisal
A rather plain, but distinctive, country house characterised by its high central block and lower wings. The latter were evidently raised at different times, illustrating changing accommodation requirements for the family. The carved limestone balustrades to the porch and to the front and back basement areas are well executed. The house is enhanced by the retention of its timber sash windows. Other good joinery detailing is present in the canted rear porch. The house is given context by the yard of stone outbuildings and the surviving gate lodge.

