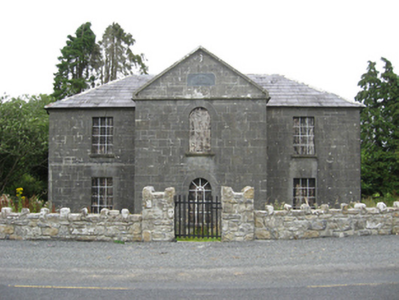Survey Data
Reg No
30411706
Rating
Regional
Categories of Special Interest
Architectural, Historical, Social
Previous Name
Tynagh National School
Original Use
School
Historical Use
Hall
Date
1840 - 1850
Coordinates
175556, 209872
Date Recorded
11/08/2009
Date Updated
--/--/--
Description
Detached T-plan three-bay two-storey national school, dated 1845, with pedimented entrance projection to front (west) elevation. Later used as parish hall, currently disused. Hipped slate roof with cut limestone eaves course, and having cut-limestone chimneystack over middle of rear elevation. Snecked dressed limestone walls with squared quoins. Plaque to pediment reads: 'Erected by Lord Riverston AD 1845'. Further plaques over doorways to sides of entrance projection, reading: 'Girls' School' and 'Boys' School'. Round-headed window openings to front of entrance projection and to gable ends, and square-headed elsewhere, with dressed limestone surrounds and slightly raised keystones. Square-headed doorways to porch and to each end of rear elevation, with timber battened doors. All openings currently boarded up. Wrought-iron pedestrian gate set to recent rubble limestone piers and boundary wall.
Appraisal
This well designed and robustly built school was sponsored by Lord Riverston of nearby Pallas House and is typical of the buildings erected within or near large estates in the nineteenth century. The old school, replaced by a new building on the opposite side of the road, represents an important part of the educational history of the locality. The pedimented entrance projection, variety of round and square-headed openings, and the quality of the masonry all enhance its simple form. Typical of schools of this era, the symmetry reflects the segregation of education between boys and girls, indicated by the plaques over the doorways to each half of the building.









