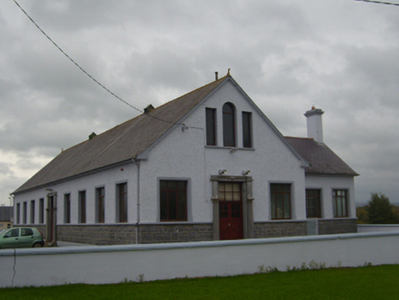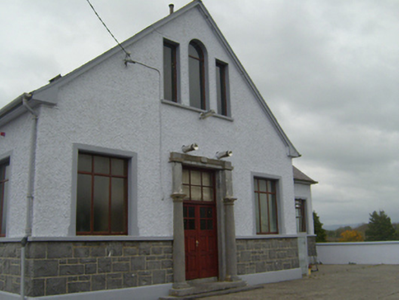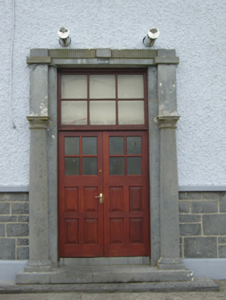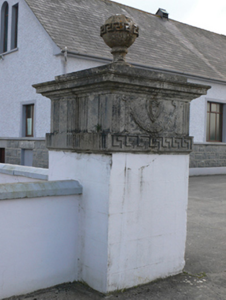Survey Data
Reg No
30411406
Rating
Regional
Categories of Special Interest
Architectural, Artistic, Historical, Social
Original Use
Hall
In Use As
Hall
Date
1935 - 1940
Coordinates
146129, 210381
Date Recorded
19/10/2009
Date Updated
--/--/--
Description
Detached nine-bay double-height hall over basement, built 1939, having gabled returns to rear (south-east) elevation, with flat-roofed single-storey additions to rear. Pitched slate roof with terracotta ridge tiles and finials, some cast-iron rainwater goods, timber eaves courses and rendered chimneystacks. Pebbledashed rendered walls having render continuous sill course, render plinth course, rock-faced snecked limestone cladding below sill course. Square-headed door openings to front (north-west) elevation and south-west gable, comprising tooled limestone engaged columns with Art Deco surrounds above, and double-leaf half-glazed timber panelled doors with paned overlights. Limestone steps to entrances. Square-headed opening to south-east elevation having render surround and timber panelled door, accessed by render steps. Square-headed opening to basement level of north-east elevation with limestone lintel and timber panelled door. Square-headed opening to north-east elevation having render surround and timber battened door. Tripartite window to upper level of north-east and south-west gables comprising round-headed opening flanked by square-headed openings, with continuous render sill and timber windows. Square-headed openings elsewhere, having render surrounds and timber windows. Rendered boundary wall terminating in square-plan piers to front, each having elaborately carved limestone caps from gateway of Cregaclare country house, having Greek key frieze, triglyphs, moulded cornice and sculpted ball finial.
Appraisal
Designed by Matthew Sarsfield of Eyre Square, Galway, this hall was built as a replacement for the William Alphonsus Scott (1871-1921)-designed Saint Teresa's Hall (1917) which was destroyed by the Black and Tans: the compensation for the destruction of the hall also paid for the construction of Ardrahan National School. The new hall, largely rectangular in plan, reused the stone work of the original up to sill level and centres on a Classical doorcase reclaimed from nearby Cregaclare and made vaguely Art Deco with monolithic dosserts and a fluted cornice. The hall commemorates the Loughnane brothers, Patrick and Harry, who were assassinated in Ardrahan (26th November 1920) and Ellen Quinn who was shot while sitting in the lawn in front of her farmhouse at Kiltartan (1st November 1920).







