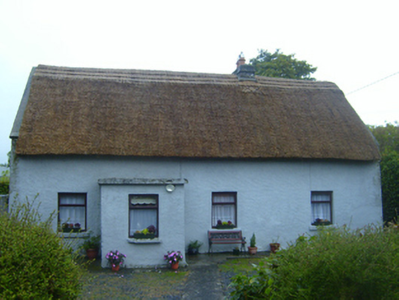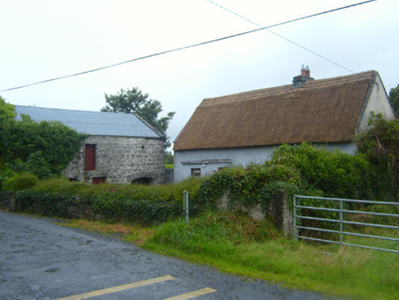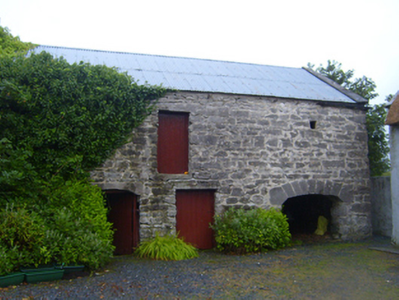Survey Data
Reg No
30411308
Rating
Regional
Categories of Special Interest
Architectural, Technical
Original Use
House
In Use As
House
Date
1780 - 1820
Coordinates
144980, 209669
Date Recorded
19/08/2009
Date Updated
--/--/--
Description
Detached four-bay single-storey vernacular house, built c.1800, having flat-roofed porch to front (south-east) elevation. Pitched thatched roof with low exposed stone chimneystack, and rendered copings. Roughcast rendered walls. Square-headed doorway to north-east side of porch having half-glazed timber panelled door. Square-headed window openings to front with painted stone sills and replacement timber windows. Two-storey outbuilding to south-west side of yard to front of house, having pitching door to first floor and three bays to ground floor, with pitched corrugated-iron roof with render copings, and rubble limestone walls having squared limestone quoins. Elliptical-arched opening to north-west end of front elevation, with tooled limestone voussoirs. Square and segmental-headed doorways having timber battened doors. Rubble limestone boundary wall to front of house.
Appraisal
In its own right this is a significant vernacular building, utilising as it does traditional and locally available materials. It is a type becoming increasingly rare. The outbuilding, whose original thatched roof has been replaced by corrugated iron, is a notable feature which adds context to the site and adds to its visual impact from the roadside.





