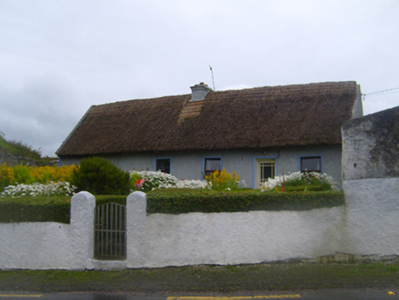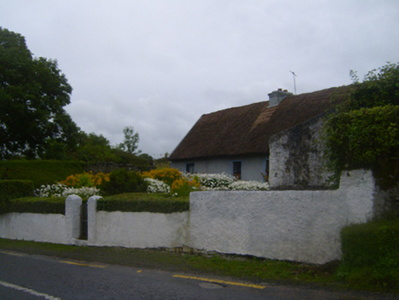Survey Data
Reg No
30411306
Rating
Regional
Categories of Special Interest
Architectural, Technical
Original Use
House
In Use As
House
Date
1780 - 1820
Coordinates
138342, 210729
Date Recorded
19/08/2009
Date Updated
--/--/--
Description
Detached five-bay single-storey vernacular house, built c.1800. Pitched thatched roof having low rendered chimneystack. Pebbledashed walls with smooth render plinth course, quoins and eaves course. Square-headed openings to front (north-west) elevation having raised render reveals and half-glazed timber panelled door, and replacement timber windows with painted sills. Garden to front, having hedge and rendered boundary wall, with metal gate set to rendered piers, having outbuilding to north side with lean-to roof and rendered walls.
Appraisal
This house is a notable example of a vernacular architectural tradition, utilising locally available materials and a common simple form. This form is subtly enlivened by render detailing to the façade, in the quoins and plinth course. There are a number of thatched houses in the vicinity of this building, which serves to add context to the site. The setting of this one is particularly pleasant, with a well kept garden.



