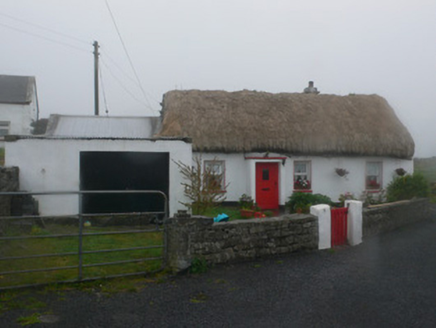Survey Data
Reg No
30411001
Rating
Regional
Categories of Special Interest
Architectural, Technical
Original Use
House
In Use As
House
Date
1780 - 1820
Coordinates
79183, 211835
Date Recorded
11/08/2009
Date Updated
--/--/--
Description
Detached four-bay vernacular house, built c.1800, having flat-roofed windbreak to entrance. Outbuilding attached to east end. Pitched thatched roof with low rendered chimneystack. Rendered walls, exposed rubble limestone visible to upper west gable. Square-headed window openings with replacement windows and square-headed door opening with glazed timber door. Outbuilding has pitched corrugated-iron roof fronted by concrete-walled shed with flat corrugated-iron roof. Garden to front with rubble limestone boundary wall having rendered piers and timber gate to pedestrian entrance, and recent metal vehicular gate.
Appraisal
One of only two occupied thatched houses on Árainn, this house is an important survival of a house type which was prevalent until recent years. Its thatched roof is of traditional straw material and this, combined with the relatively small window openings and low chimney, are typical of vernacular dwelings in Ireland. Its setting, in a traditional farm settlement, considerably enhances its significance.

