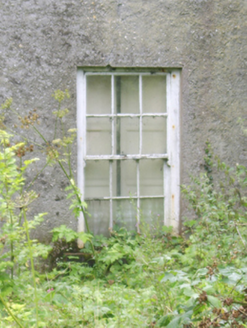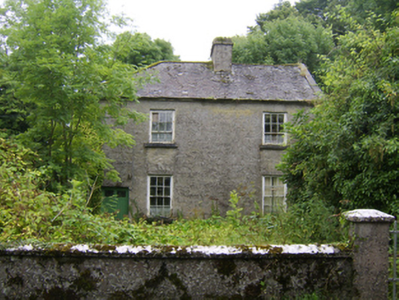Survey Data
Reg No
30410607
Rating
Regional
Categories of Special Interest
Architectural
Original Use
House
Date
1760 - 1800
Coordinates
169013, 217334
Date Recorded
07/08/2009
Date Updated
--/--/--
Description
Detached two-storey house, built c.1780, having three-bay ground floor and two-bay first floor to front (north-west) elevation. Now vacant. Pitched slate roof, hipped to north-east, with rendered chimneystack. Roughcast rendered walls. Square-headed window openings with cut-stone sills and timber sliding sash windows, six-over-three pane to first floor and six-over-six to ground floor. Square-headed timber battened door. Two-bay two-storey outbuilding to yard to north of house, with pitched corrugated-iron roof, rubble stone walls, and square-headed openings, and single-bay outbuildings to side, having pitched corrugated-iron roofs. Wrought-iron pedestrian gate with rendered piers and boundary walls to front garden.
Appraisal
An interesting asymmetrical elevation, the small slates, heavy chimneystacks and windows with exposed sash boxes may indicate an early date. The roughcast render and small slates add textural interest, while the outbuildings to the site provide a context for this rural house.



