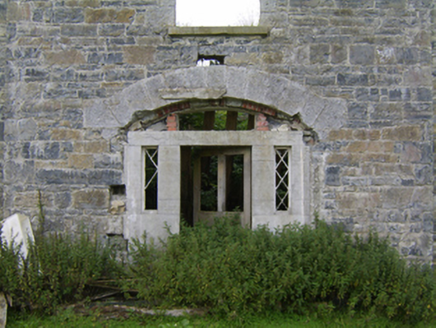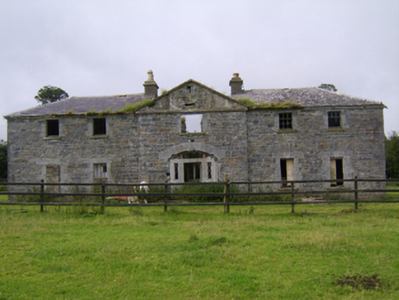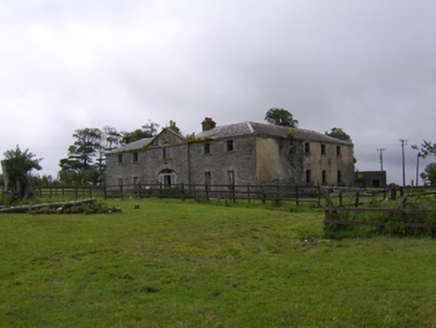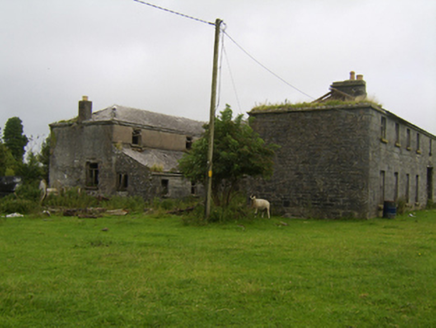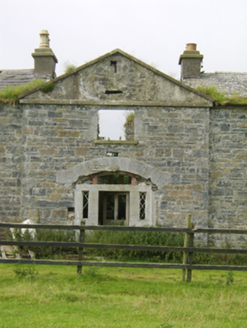Survey Data
Reg No
30410603
Rating
Regional
Categories of Special Interest
Architectural
Original Use
Country house
Date
1800 - 1840
Coordinates
168187, 219166
Date Recorded
07/08/2009
Date Updated
--/--/--
Description
Detached U-plan five-bay two-storey country house, built c.1820, with pedimented breakfront to front (east) elevation, later wings giving five-bay side elevations, having single-storey lean-to extension to south elevation of north wing and two-bay two-storey lean-to addition to rear of main block. Hipped slate roof with rendered chimneystacks and cut limestone eaves course. Rubble and dressed limestone walls, some render remaining. Square-headed window openings with vestigial remains of timber replacement and sliding sash windows, including three-over-six pane windows to first floor, with cut-stone sills. Segmental-arched door opening with tooled limestone voussoirs, cut limestone door surround incorporating square-headed sidelights with remains of geometrically glazed windows, and glazed timber panelled door. Recent square-headed vehicular entrance to south elevation. Recent timber fence to front and sides of house.
Appraisal
The strong symmetry is the mark of this particular country house, emphasised by the diminishing fenestration and the pedimented breakfront. The U-plan is unusual, although the wings are a later addition, but very well integrated into the original block. The paired chimneystacks and breakfront provide a vertical counterpoint to the long horizontal elevation with well executed stonework and good dressings to the openings. Although largely ruined, the house can be clearly seen from the adjacent road and is a notable eyecatcher. It forms part of an interesting group with the former stables, the gate lodge and the entrance gates.
