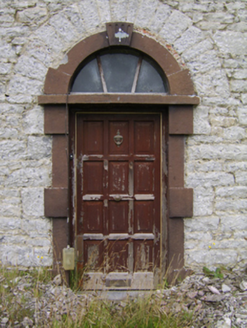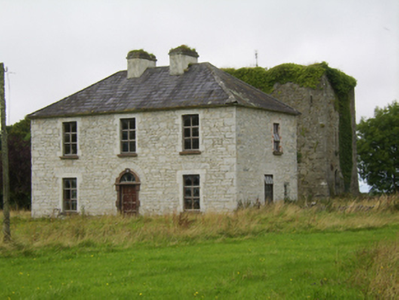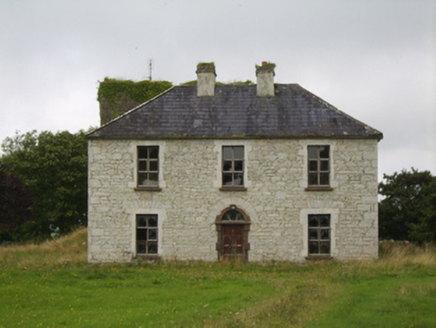Survey Data
Reg No
30410601
Rating
Regional
Categories of Special Interest
Archaeological, Architectural
Original Use
House
Date
1780 - 1820
Coordinates
165220, 218722
Date Recorded
07/08/2009
Date Updated
--/--/--
Description
Detached three-bay two-storey house, built c.1800, with lower two-storey return to rear (north) elevation having futher flat roof extension. Hipped slate roof with rendered chimneystacks, and hipped and flat roof to return. Rendered walls, render removed to front and east side elevations. Square-headed window openings with block-and-start surrounds and replacement timber windows. Round-headed door opening with cut-stone doorcase having lintel, block-and-start surround with fluted keystone, and dressed stone retaining arch. Replacement timber panelled door with overlight. Located in own grounds with medieval tower house to rear of site. Entrance to road has rendered walls and piers.
Appraisal
The pleasing symmetry of this house is complemented by the paired chimneystacks, and the finely carved doorcase, the latter clearly the work of a skilled craftsman, adding interest and giving the façade an decorative focus. The site is archaeologically significant as it also contains the well preserved remains of a fine tower house.





