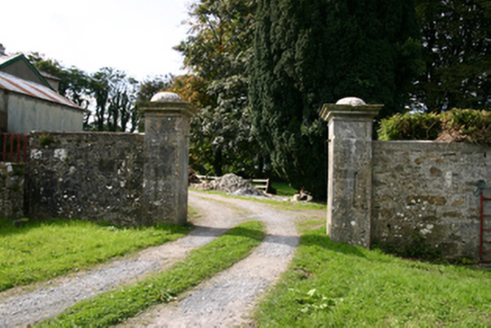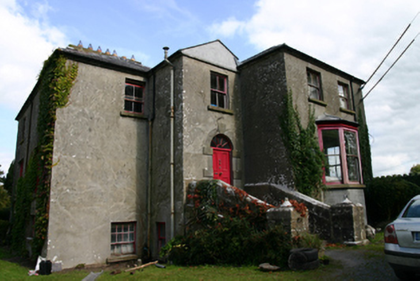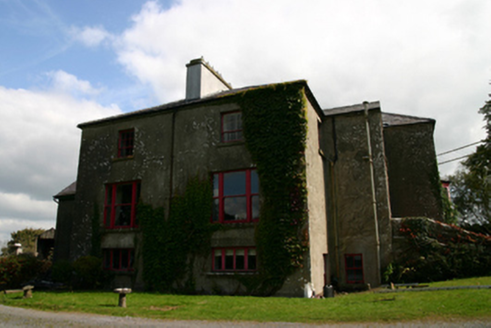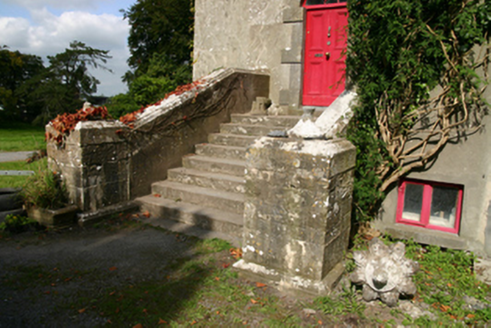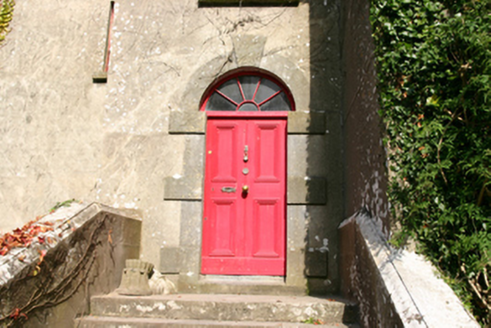Survey Data
Reg No
30410510
Rating
Regional
Categories of Special Interest
Architectural, Social
Previous Name
The Rectory
Original Use
Rectory/glebe/vicarage/curate's house
In Use As
Rectory/glebe/vicarage/curate's house
Date
1780 - 1820
Coordinates
156455, 214499
Date Recorded
17/09/2009
Date Updated
--/--/--
Description
Detached irregular-plan Church of Ireland rectory, built c.1800. Front elevation is four-bay two-storey over raised basement, with stepped plan having entrance bay flanked by recessed bay to west and projection to east having two-bay first and single-bay ground floor, latter with canted bay window to front. Side elevations are two bays and three storeys. Rear has recessed two-bay two-storey block. Hipped slate roofs, with pitched slate roofs to entrance bay and to return to rear, with some cast-iron rainwater goods, and rendered chimneystacks. Smooth rendered walls, partly lined-and-ruled. Square-headed window openings with tooled limestone sills and timber sliding sash windows. Front elevation having two-over-two pane windows to top floor with ogee horns, one-over-one pane canted bay window, eight-over-four pane with render sills to basement. West elevation has six-over-three pane windows to top floor, tripartite one-over-one pane to middle and quadripartite timber casements to ground floor. East elevation has two-over-two pane windows. Round-headed door opening with cut-stone block-and-start surround, having timber panelled door with spoked fanlight, approached by flight of eight limestone steps with tooled parapet walls. Yard to rear entered through gateway having square-plan cut limestone piers with moulded cornices and domed caps, with rubble boundary walls having dressed stone copings. Road entrance has rubble piers with double-leaf wrought-iron vehicular gate.
Appraisal
This rectory, set in glebe lands, retains a sense of its original character enhanced by its doorway and fanlight. The building's irregular form is unusual, and it appears that the rear of the building may be earlier, the orientation being later changed and further parts added in the latter half of the nineteenth century. Its setting, with a fine limestone gateway and mature grounds, is pleasant and adds important context.
