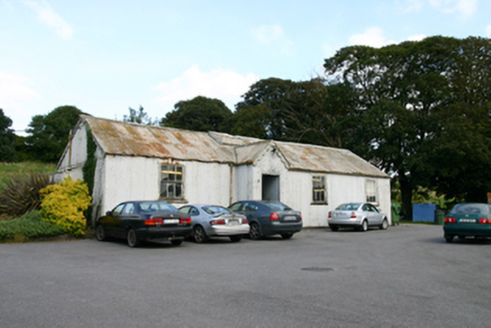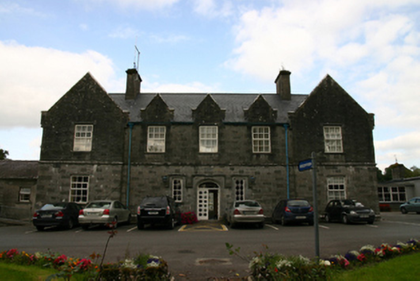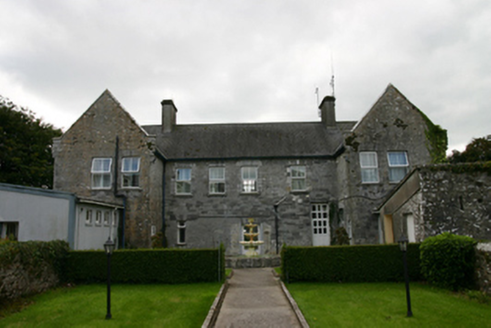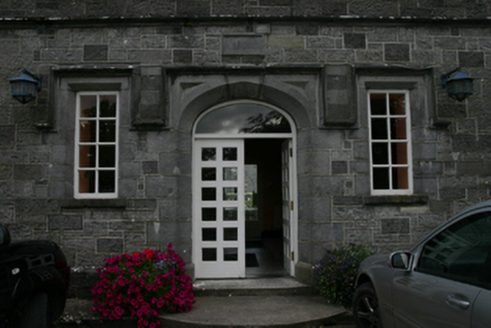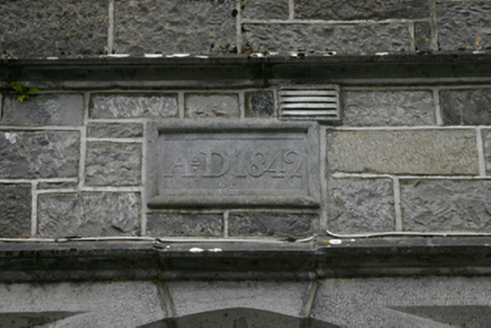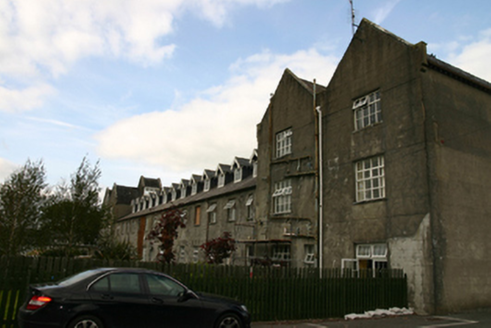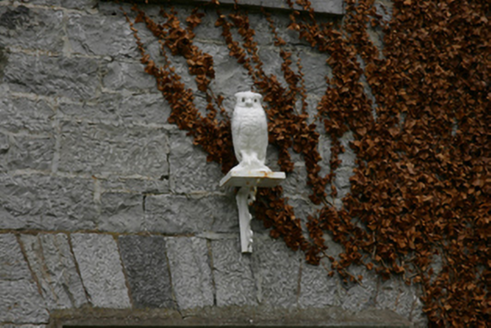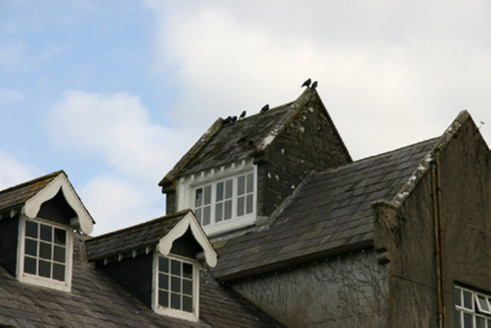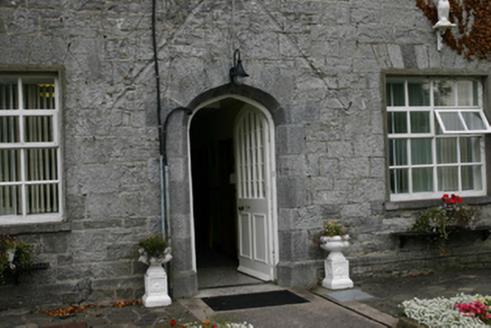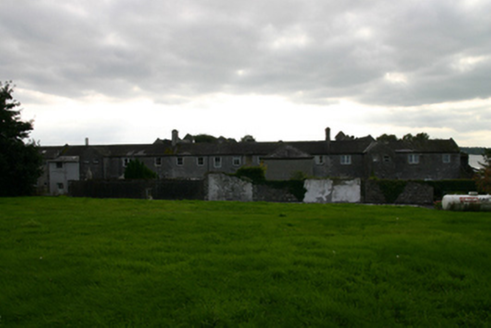Survey Data
Reg No
30410509
Rating
Regional
Categories of Special Interest
Architectural, Historical, Social
Previous Name
Loughrea Union Workhouse
Original Use
Workhouse
In Use As
Nursing/convalescence home
Date
1840 - 1845
Coordinates
162328, 215639
Date Recorded
17/09/2009
Date Updated
--/--/--
Description
Former workhouse complex, dated 1842, having standard plan of entrance block, with long accommodation blocks parallel to rear. Now in use as nursing home. Detached U-plan two-storey entrance block to west with five-bay first floor and three-bay ground floor, slightly advanced end bays with gables, two-bay projecting ends to rear flanking four-bay middle part, and with single-storey addition recessed to north end of entrance block, evidence of single-storey addition to south end, and recent single-storey extensions to rear (east). Pitched slate roof, with some cast-iron rainwater goods, rendered chimneystacks, tooled limestone cornice brackets and exposed rafter terminals, gablets to middle bays of front elevation, having cut-stone copings and kneelers to gables and gablets, with loops to latter. Snecked cut limestone walls to front elevation, snecked rubble elsewhere with some smooth render, with moulded string course between floors at front. Datestone AD 1842 over entrance doorway. Square-headed windows, chamfered to front elevation, with replacement uPVC windows. Tudor arch entrance doorway with chamfered surround, flanked by square-headed narrow windows, all three openings having linking label-mouldings, with chamfered details to spandrels of doorway. Steps to entrance. Seventeen-bay centre range, comprising thirteen-bay two-storey with dormer attic block, having M-profile two-bay three-storey ends projecting to rear (east), with seven-bay single-storey projecting range at right angles, formerly containing chapel, with three-bay single-storey projections to either side running parallel to central block. Chapel wing attaching central block to nineteen-bay two-storey east range, having central four-bay two-storey wing to east elevation, and two-bay full-height slightly advanced ends to east elevation, and with recent single-storey extensions to west and north. Pitched slate roofs with exposed rafter ends, gabled dormer windows with carved timber bargeboards, raised parapets with cut-stone copings to gables, tooled cornice brackets and gabled dormer windows to roof slopes having timber casement windows. Rubble limestone walls with some lined-and-ruled render, with decorative owl statues on mounts to west elevation. Square-headed window openings with tooled sills, some having four-over-four pane timber sliding sash windows, paired to rear elevation, mixed replacement timber and uPVC windows. Tudor arch door opening with cut limestone surround having half-glazed timber panelled door. Three-bay single-storey projections to north and south of chapel wing have hipped slate roofs with rendered chimneystacks, some cast-iron rainwater goods, square-headed window openings with tooled surrounds and sills and replacement uPVC windows. Square-headed window opening to north elevation of south rear wing, with cut-stone surround and tooled sill having cast-iron bars and leaded mullioned window. South projection obscured by recent lean-to extensions, having snecked dressed stone walls with some render, square-headed window openings with tooled sills and replacement mixed uPVC and timber windows, and square-headed door opening with double-leaf timber battened door to north projection. Pitched slate roof to linking chapel range with some felt, rubble walls, square-headed window openings with multi-pane leaded windows. Pitched slate roof to east range, having tooled cornice brackets and copings, with pitched replacement slate roof to wing to east, rectangular-plan ashlar bellcote with bell on cast-iron mount, ashlar chimneystacks, snecked dressed stone walls, square-headed window openings with tooled sills having some paired one-over-one pane timber sliding sash windows, some two-over-two pane, and some replacement uPVC windows, square-headed timber battened door and square-headed door opening with dressed voussoirs having half-glazed timber panelled door, and with some cast-iron interfloor vents. Single-storey multiple-bay lean-to corrugated-iron roofed greenhouses to east, attached to roofless single-bay single-storey outbuilding with rubble stone walls. Recent four-bay single-storey chapel to north-east. Four-bay single-storey outbuilding to north, having pitched slate roof, rendered chimneystacks, roughcast rendered walls with smooth rendered plinth course, square-headed window openings with smooth render reveals, having six-over-six pane timber sliding sash windows, some paired or in threes, and square-headed timber panelled door. Recent two-bay single-storey flat roofed outbuilding to south-west with multiple-bay flat-roofed projection. Four-bay single-storey outbuilding to south-east with pitched corrugated-iron roof having decorative timber bargeboards, corrugated-iron walls, square-headed window openings with three-over-three pane timber sliding sash windows, and single-bay gabled porch with square-headed door opening having timber battened door. Rubble limestone boundary walls to site, some with wrought-iron pedestrian gates.
Appraisal
This complex is both architecturally and socially significant as the former Union Workhouse for Loughrea. Like other workhouses, it was built to a standard Tudor-style design by George Wilkinson (1813/4-90). It was in use during the Great Famine of 1845-9 and later adapted for use as an old folks home and hospital. Substantial portions of the complex have survived, unlike other similar sites across the country. The entrance range in particular retains many of the original architectural features including gabled pediments, string course and date stone. Well executed stonework is displayed throughout the complex and together with the more recent outbuildings the site forms an interesting grouping in the landscape, overlooking Lough Rea.
