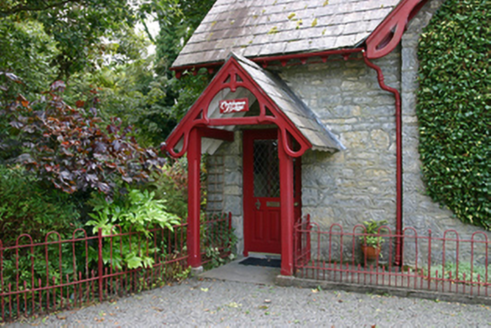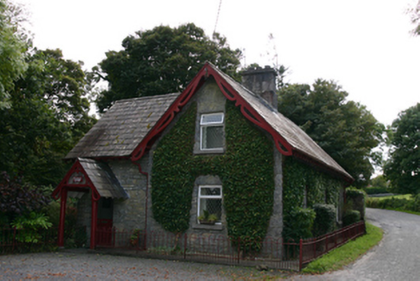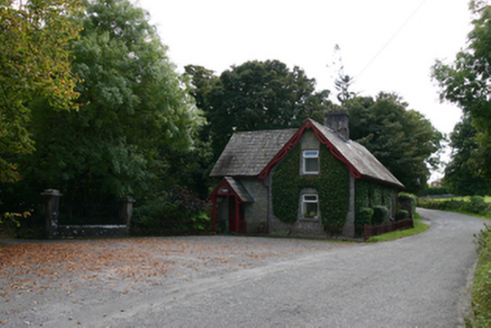Survey Data
Reg No
30410506
Rating
Regional
Categories of Special Interest
Architectural, Social
Original Use
School
In Use As
Gate lodge
Date
1850 - 1870
Coordinates
159816, 215546
Date Recorded
17/09/2009
Date Updated
--/--/--
Description
Detached L-plan single-storey school and schoolmaster's house with attic, built c.1860, having four-bay elevation to road, two-bay north elevation, open-sided gabled porch set in slightly recessed return, having lean-to addition to rear re-entrant corner. Now in use as gate lodge. Pitched diminishing slate roofs with clay ridge tiles, ashlar limestone chimneystack, decoratively carved timber bargeboards and eaves, and some cast-iron rainwater goods. Slate roofs to porch and addition. Rubble limestone walls with dressed quoins. Square-headed window openings with tooled sills and replacement timber windows. Chamfered square-plan posts with tooled plinths to porch. Square-headed replacement timber door. Wrought-iron boundary fence road and entrance elevations.
Appraisal
A former bible school, later used as a gate lodge and now known as "Coorheen Lodge", retaining its form and character. The diminishing slates give the impression of height to the pitched roof, which is further accented by the ornate barge boards and mirrored by the pitched porch roof. It forms a suitable introduction to the architecture of Coorheen House to the east.





