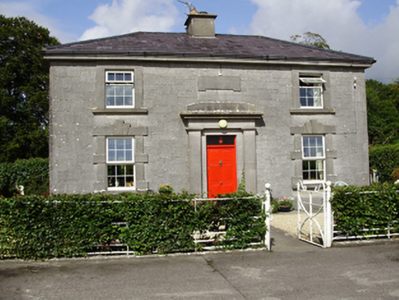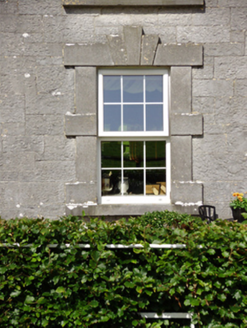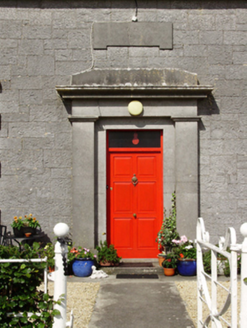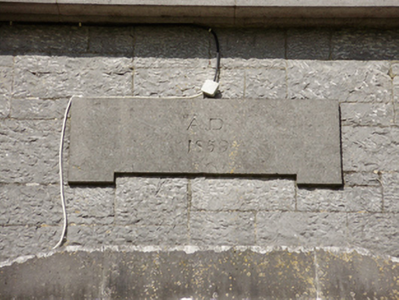Survey Data
Reg No
30410415
Rating
Regional
Categories of Special Interest
Architectural, Artistic
Original Use
Steward's house
In Use As
House
Date
1855 - 1860
Coordinates
146565, 213976
Date Recorded
03/09/2009
Date Updated
--/--/--
Description
Detached two-storey steward's house, dated 1859, having three-bay ground floor and two-bay first floor, with double-pile two-storey extensions slightly recessed to rear (north-west). Now in use as house. Hipped slate roof with central rendered chimneystack, and cut limestone eaves course. Snecked limestone walls with carved date plaque to middle bay of first floor. Square-headed window openings with raised tooled surrounds, block-and start to ground floor, having tooled sills, and replacement uPVC windows. Square-headed door opening set in cut limestone doorcase comprising pilasters with bases and moulded capitals, frieze, and moulded cornice, with replacement timber panelled door with overlight. Wrought-iron pedestrian gate and railings to garden to front of house. Rubble stone boundary walls to sides and rear. Set within the grounds of Castle Taylor.
Appraisal
This steward's house was built adjacent to the outbuildings accompanying Castle Taylor House. The house has been extended and altered over time but still retains interesting historic fabric, such as the snecked walls, limestone window surrounds, and particularly the doorcase. The date plaque adds context to the site. This building is an important historic component of the once large Castle Taylor estate.







