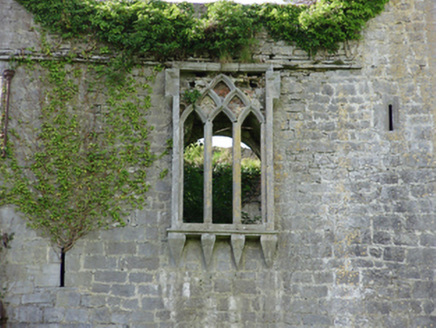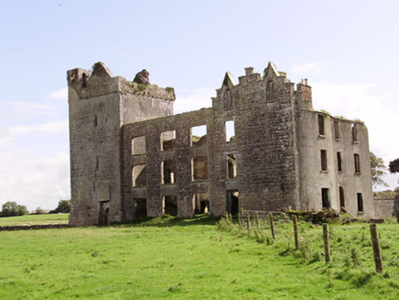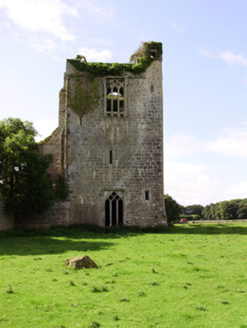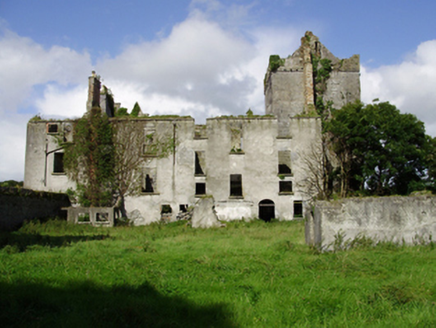Survey Data
Reg No
30410411
Rating
Regional
Categories of Special Interest
Archaeological, Architectural, Historical
Original Use
Country house
Date
1480 - 1770
Coordinates
146633, 214165
Date Recorded
03/09/2009
Date Updated
--/--/--
Description
Detached multi-period country house, facing north-west and having rectangular plan, incorporating rectangular-plan three-storey tower house or c.1500 to north-east corner. Front elevation has towerhouse at north-east end, slightly recessed and lower three-bay three-storey part of c.1750 to centre, and slightly advanced two-bay four-storey part at south-west Three-bay three-storey south-west side elevation has bowed bay to front end. Rear elevation is seven bays and three storeys and lacks architectural detailing. Roofless, having gablets to top floor of south-west bays of front elevation, with cut-stone eaves course to south-west and rear elevations. Towerhouse has square-plan caphouse to north corner, dripstones, slightly projecting rubble stone parapets, and remains of stepped crenellations. Brick chimneystacks with ceramic pots. Dressed limestone walls to front elevation and battered dressed walls with some slatehanging to tower house, rendered walls elsewhere. Towerhouse has loop windows and single-light windows with pointed, square and ogee heads, some with label-mouldings, and elaborate traceried pointed triple-light windows to ground and top floors of north-east elevation having label-mouldings, and upper having pyramidal corbels to moulded sill. Front elevation has camber-arch windows to middle bays, pointed blind windows to top floor of two-bay part with intersecting tracery, and square-headed with label-moulding to first floor of two-bay part. Square-headed windows elsewhere to building. All windows lacking fittings, but having tooled limestone sills. Round-headed door openings to rear and south-west elevations, lacking fittings. Recessed pointed arch door opening to front of tower with dressed voussoirs set under false machicolation. Walled garden to rear with various buildings. Set within own grounds.
Appraisal
Castle Taylor is one of the most striking structures in south Galway. It is a cohesive mix of historic styles, incorporating a medieval towerhouse and eighteenth-century house, apparently with later Gothic Revival alterations. Although now a ruin the form and much fabric remains. Outbuildings and ancillary structures enhance the setting, as do the fine entrance gate piers and lodge. One of several houses associated with the Shawe-Taylor family, it was the scene of violent incidents during the late 1920s, and was inhabited until 1930.







