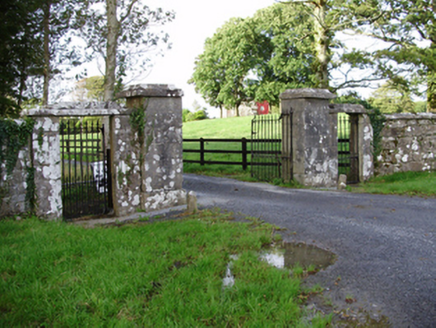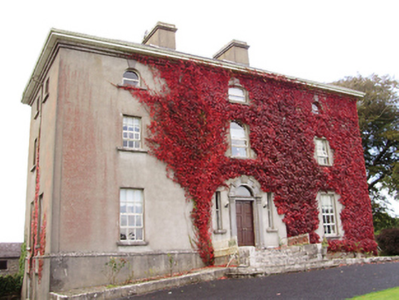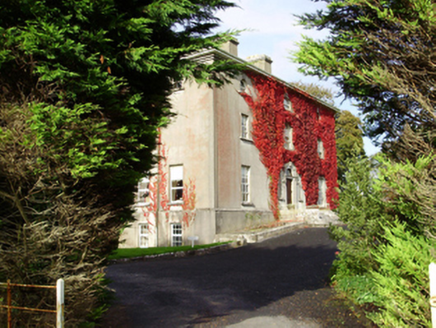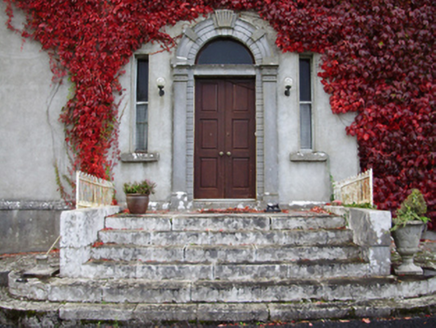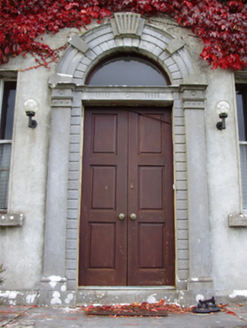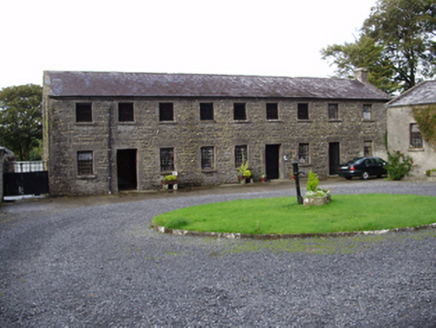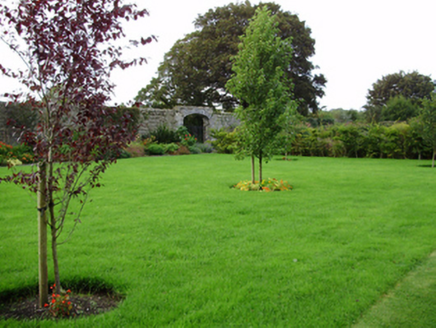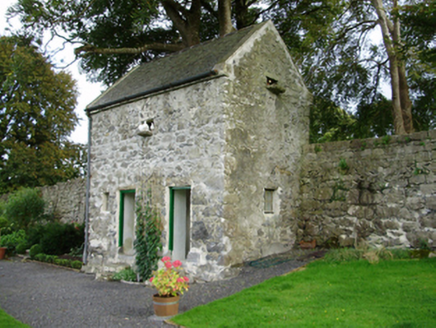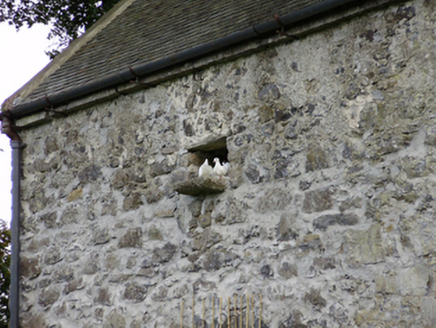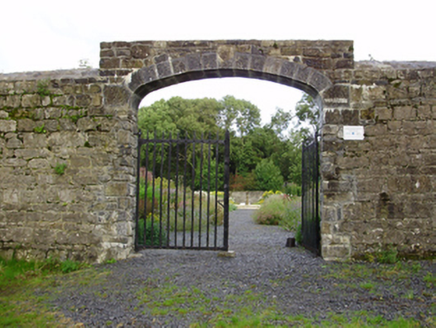Survey Data
Reg No
30410408
Rating
Regional
Categories of Special Interest
Architectural, Historical
Original Use
Country house
In Use As
House
Date
1740 - 1780
Coordinates
155279, 215226
Date Recorded
03/09/2009
Date Updated
--/--/--
Description
Detached three-bay three-storey country house with basement, built c.1760. Hipped artificial slate roof with paired central rendered chimneystacks. Rendered walls with rendered eaves course and cut limestone plinth course. Front elevation has segmental-headed window to middle of top floor, round-headed to end bays of top floor and middle bay of first floor, and square-headed elsewhere, with replacement timber casement and uPVC windows, cut limestone keystones to top floor windows, round-headed staircase windows to upper floors of rear (north) elevation having four-over-four pane timber sliding sash window and fixed timber window, both with Y-tracery, with tooled limestone sills throughout. Round-headed door opening with carved limestone doorcase having pilasters with plinths and decorative capitals, fluted moulded lintel, channelled inner surround and archivolt, moulded outer archivolt with triple fluted keystone, limestone threshold, and replacement double-leaf timber panelled door, fanlight, and flanking timber sidelights. Flight of cut limestone steps with retaining walls and wrought-iron railings. Square-headed door opening to rear elevation with cut limestone block-and-start surround and replacement uPVC door. Yard to rear with nine-bay two-storey outbuilding to north range, having pitched slate roof with dressed limestone chimneystack, and dressed limestone walls, square-headed openings with tooled limestone block-and-start surrounds, limestone sills and mixed cast-iron multi-pane fixed windows with pivoting toplights and timber louvres, and timber battened doors. Four-bay single-storey coach house to east with pitched slate roof, rendered limestone walls, square-headed cast-iron multi-pane fixed windows with pivoting toplights, timber battened door, and segmental carriage arch. Cast-iron pump to yard having banded cylindrical shaft, fluted domed cap, and cow's tail pumping handle. Restored walled garden, dated 1759, to north, with dressed limestone walls, elliptical-arched vehicular gateway to west side with replacement voussoirs and carved dated keystone, and double-leaf wrought-iron gate. Two-bay two-storey rubble stone dovecote to inside of south side of walled garden with roughly dressed stone resting ledges to upper floor openings, and square-headed door openings with replacement timber battened doors to ground floor. Road entrance to south comprising wrought-iron double-leaf gate flanked by tooled ashlar limestone piers with carved caps, in turn flanked by square-headed pedestrian entrances with ashlar surrounds, lintels and matching wrought-iron gates, in turn flanked by dressed quadrant walls. Set within own grounds.
Appraisal
Woodville House was once the home of two prominent Galway families, Robert D'Arcy, land agent to the Earl of Clanricarde and Harry Persse, brother to Lady Augusta Gregory. The attractive and finely carved doorcase exhibits fine stone workmanship and creates a central focus to the front façade. The outbuildings, dovecote, and walled garden add context to the site, and would have been an essential part of the workings of the country house. The entrance gateway exhibiting fine craftsmanship forms an imposing entrance announcing the presence of the house beyond.
