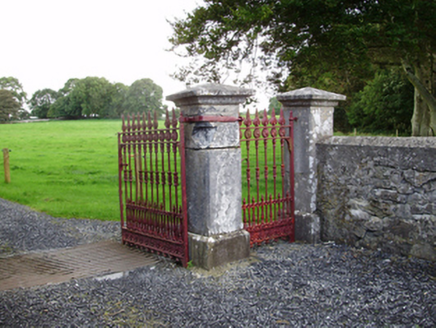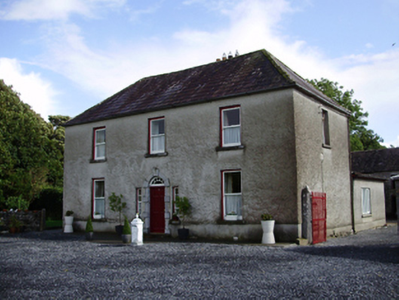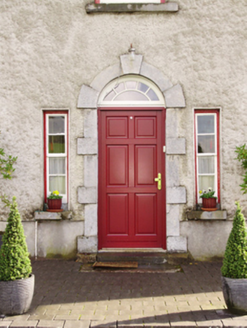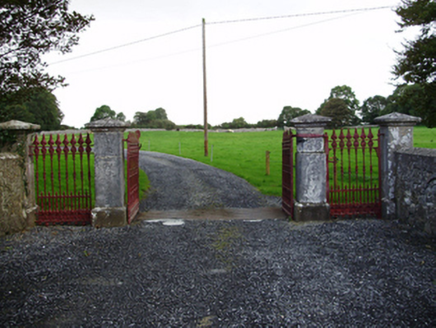Survey Data
Reg No
30410407
Rating
Regional
Categories of Special Interest
Architectural, Artistic
Original Use
House
In Use As
House
Date
1800 - 1840
Coordinates
152903, 215673
Date Recorded
03/09/2009
Date Updated
--/--/--
Description
Detached three-bay two-storey house, built c.1820, with one-bay two-storey return to east end of rear, shallow one-bay two-storey addition to middle of rear, and recent single-storey extension to rear. Hipped slate roof to main part, having rendered chimneystack to middle of rear wall, lean-tto formerly flat roof to shallow addition, catslide slate to return and flat to recent extension, with some cast-iron rainwater goods. Roughcast rendered walls with rendered plinth. Square-headed window openings with one-over-one pane timber sliding sash windows having tooled limestone sills. Round-headed door opening with cut limestone Gibbsian surround, limestone threshold, replacement timber panelled door and fanlight, flanked by square-headed sidelights with two-over-two pane timber sliding sash windows. Double-leaf wrought-iron gate with single cut limestone pier to west of house, forming entrance to yard to rear. Ranges of multiple-bay two-storey outbuildings to south and west of yard to rear, having pitched slate roofs with cut limestone copings, dressed limestone walls, square-headed openings with limestone sills, some with timber battened fittings, with flight of exterior cut limestone steps to south range. Site entrance to east comprising decorative cast-iron double-leaf gate, flanked by matching pedestrian gates, each flanked by cut limestone piers with plinths and carved caps, flanked by rubble stone quadrant walls. Set within own grounds.
Appraisal
The classical proportions of the house give it a sense of restrained grandeur most suitable to its function. While the symmetrical front elevation with hipped roof is typical of middle-sized houses, the return to the rear of the large chimneystack is unusual. The finely carved doorcase creates a central focus to the otherwise modest appearance of the house. The entrance gateway exhibits fine craftsmanship in its decoratively carved limestone detailing. The more utilitarian style of the outbuildings provides a contrast to that of the house and entrance gates.







