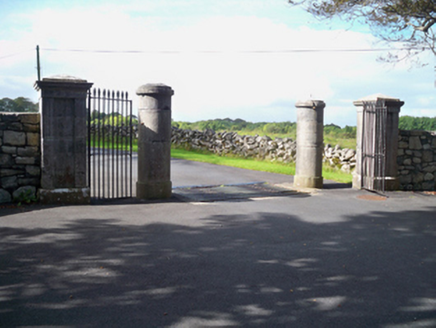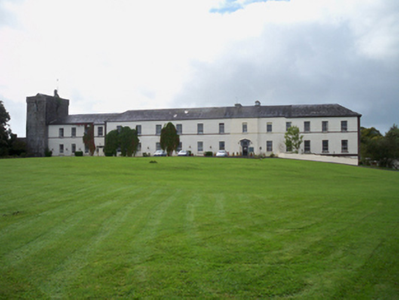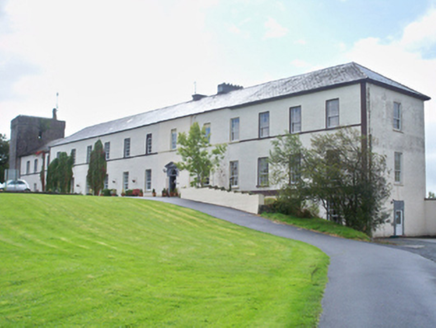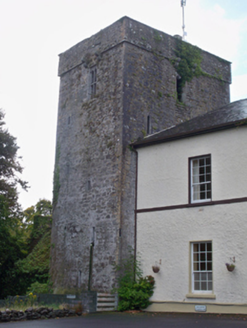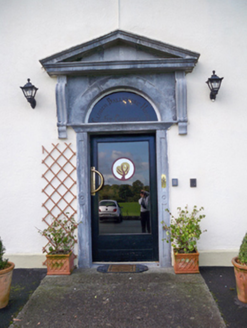Survey Data
Reg No
30410352
Rating
Regional
Categories of Special Interest
Archaeological, Architectural, Social
Original Use
Country house
Historical Use
College
In Use As
Nursing/convalescence home
Date
1450 - 1770
Coordinates
139775, 214050
Date Recorded
04/09/2009
Date Updated
--/--/--
Description
Detached country house, comprising three-bay two-storey over basement house of c.1750, having four-bay two-storey over half-basement addition to north-east end and five-bay addition to south-east end, with recessed slightly lower four-bay two-storey block having advanced north-east bay, linking main house to pre-existing three-storey towerhouse of c.1500. Now in use as nursing home. Recent two-storey extensions to rear (south-west). Slate roofs, hipped to main buidling and pitched to link block and towerhouse, having clay ridge tiles, paired rendered chimneystacks flanking house doorway, with cast-iron rainwater goods. Painted roughcast rendered walls with smooth rendered plinth course and sill course to first floor of later house. Square-headed window openings to later house, having painted stone sills and nine-over-six pane timber sliding sash windows, and having replacement uPVC windows to rear elevation. Square-headed door opening set into carved limestone doorcase comprising panelled pilasters, moulded lintel, fanlight, with triangular pediment over whole supported on scroll consoles, with replacement glazed timber door. Towerhouse has slightly overhanging rubble stone parapet with cut-stone course to base, rubble limestone walls, square-headed and pointed-headed slit window openings, two-light mullioned and transomed ogee-headed windows to top floor with machicolations over. Property set within its own grounds on an elevated site. Site entrance comprising circular-profile cut and carved limestone piers forming vehicular entrance, flanked by wrought-iron pedestrian gates, in turn flanked by square-profile cut and carved limestone piers, with rubble stone quadrant walls.
Appraisal
Originally a towerhouse, residence of the Kilkelly family dating from the mid-1500s, Cloghballymore Castle developed into a large country house, the core of the later block being a three-bay house built by Marcus Lynch of Barna in the eighteenth century. It was altered and extended repeatedly, as can be seen in its irregular front elevation, although the uniform fenestration lends the building coherence. In use as an African Missions College in the early twentieth century, it is now a nursing home.
