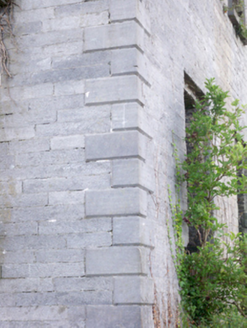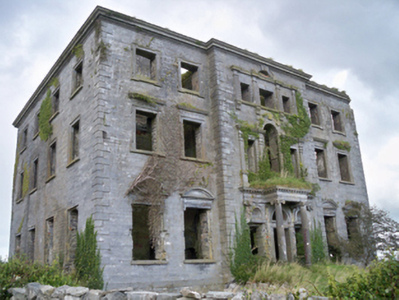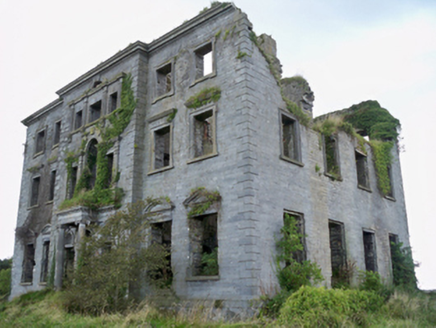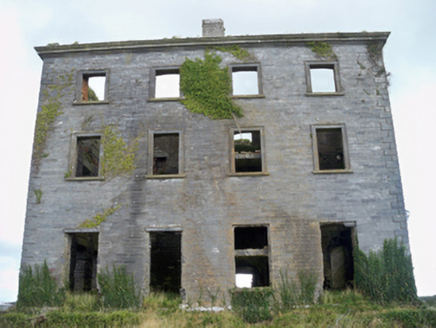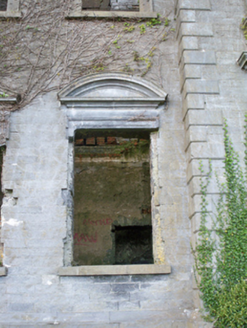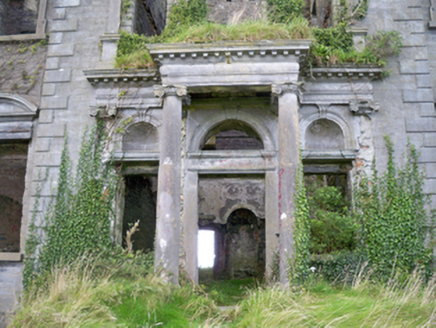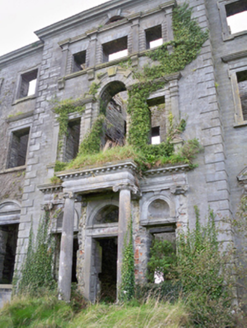Survey Data
Reg No
30410337
Rating
Regional
Categories of Special Interest
Architectural, Artistic, Historical
Original Use
House
Date
1775 - 1780
Coordinates
139262, 217761
Date Recorded
03/09/2009
Date Updated
--/--/--
Description
Detached seven-bay three-storey over basement country house, built 1779, having three-bay entrance breakfront with distyle Ionic portico to front (south) elevation, and four-bay side elevations. Now roofless and partly ruinous, with moulded limestone cornice. Cut limestone walls having tooled chamfered rusticated quoins. Breakfront has Venetian-style window openings to upper floors, with pilasters, moulded cornices and having quoined surrounds to openings. Top floor has Diocletian window above cornice, moulded archivolt with triple fluted keystone, fluting to pilasters, and moulded sill course with fluted brackets in line with pilasters. First floor has round-headed opening with voussoirs, archivolt with raised voussoirs and fluted triple keystone, pilasters with moulded bases and fluted capitals, triglyphs to friezes, and dentillations to cornices. Square-headed window openings elsewhere to front elevation, having carved lugged surrounds, first floor having friezes with triglyphs, and dentillated cornices, and ground floor having alternating triangular and segmental pediments, all with cut-stone sills. Moulded surrounds to side elevations. Entrance comprises three-bay carved limestone centrepiece having square-headed doorway with fanlight and flanked by square-headed windows with round-headed niches over, openings having moulded lintels, fanlight and niches having moulded archivolts with scroll keystones, ends of centrepiece having Ionic pilasters, and doorway being fronted by Ionic portico, the whole having dentillated cornice and pulvinated friezes.
Appraisal
The design of this house is attributed to John Roberts (1712-96) of Waterford. The classically inspired openings to the front elevation would have indicated the cultured and sophisticated tastes of its original owner, Christopher St George. The elevated site was selected in order to dominate the surrounding land and sea, which ultimately led to its downfall. The house was destroyed by the local IRA unit during the War of Independence. Despite its ruinous condition, its shell, external detailing, and parts of its interior remain intact. The expertly designed and crafted breakfront is replete with fine classical detailing of the highest quality.
