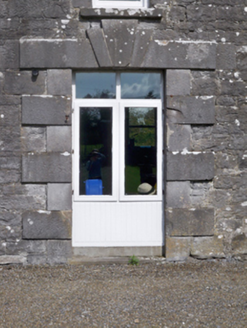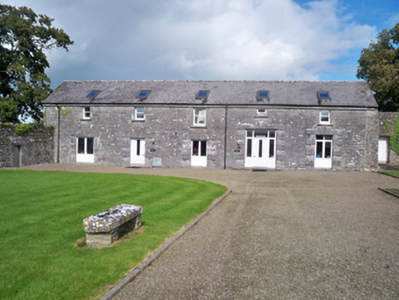Survey Data
Reg No
30410334
Rating
Regional
Categories of Special Interest
Architectural, Historical, Social
Original Use
Stables
In Use As
School
Date
1800 - 1820
Coordinates
141353, 218031
Date Recorded
03/09/2009
Date Updated
--/--/--
Description
Former stable yard, built c.1810, comprising five-bay two-storey former stables and three-bay two-storey former coach house, now in use as speech therapy school. Pitched slate roofs with recent skylights. Dressed limestone walls. Square-headed window openings having stone sills and one-over-one pane timber sliding sash windows. Square-headed door openings having tooled limestone Gibbsian surrounds and replacement timber doors. Three camber-arched carriage arches to three-bay building, having tooled stone voussoirs and replacement glazed timber doors and replacement windows. Yard enclosed by rubble stone boundary walls. Wrought-iron double-leaf gate with ashlar limestone piers to south range. Square-headed pedestrian openings with timber battened doors to north, west, and south ranges.
Appraisal
This former stable yard still retains its original form and much of its original character and fabric. The use of cut-stone Gibbsian surrounds is not unusual in utilitarian buildings as stables where they accompany country houses. The quality of the stone cutting was in keeping with the perceived status of the St George family and its desire to impress through the magnificence, not only of the castle, but the entire demesne.



