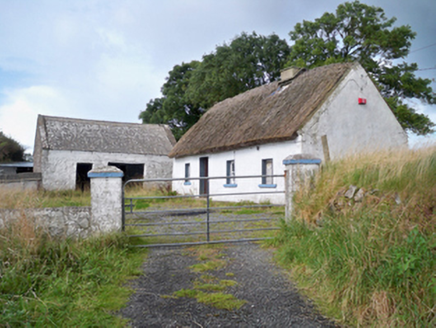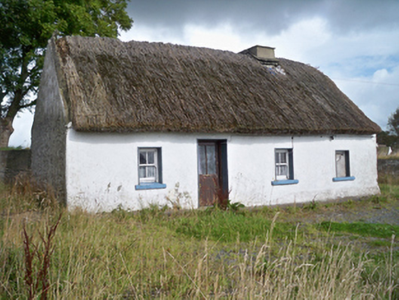Survey Data
Reg No
30410318
Rating
Regional
Categories of Special Interest
Architectural, Technical
Original Use
House
In Use As
House
Date
1840 - 1860
Coordinates
138346, 218659
Date Recorded
03/09/2009
Date Updated
--/--/--
Description
Detached four-bay single-storey vernacular house, built c.1850. Pitched thatched roof with rendered chimneystack. Whitewashed walls. Square-headed window openings with painted stone sills, one boarded up, others with two-over-two pane timber sliding sash windows with horns. Square-headed door opening having half-glazed timber battened door. Outbuilding to west of site having pitched corrugated-iron roof and whitewashed stone walls with square-headed door openings with remains of timber fittings. Recent gate to site entrance with rendered piers and boundary walls enclosing yard to front of house.
Appraisal
The low elevation and chimneystack, thick walls, and small openings are typical of the vernacular tradition in Ireland. Once common throughout the countryside and small villages, thatched buildings have become increasingly rare, and the survival of this example is notable. It retains some timber sash windows. The outbuilding and small yard to the front are also typical features and add context to the site.



