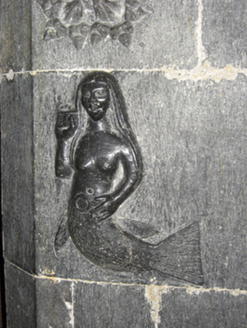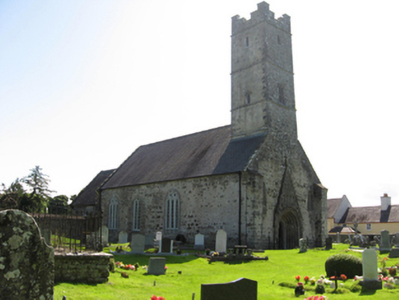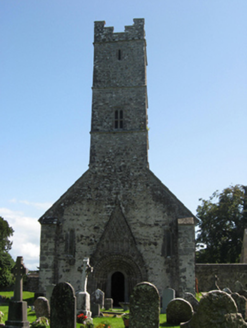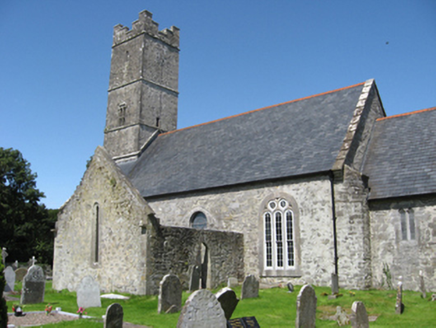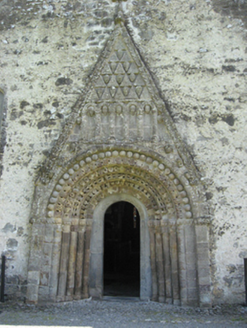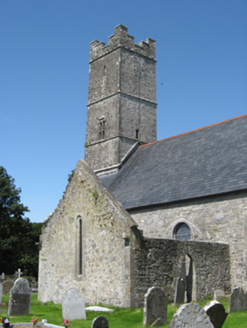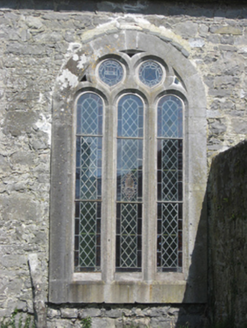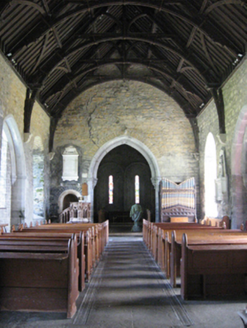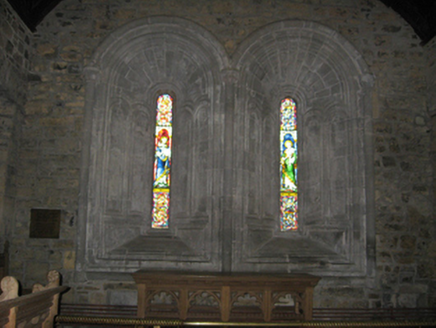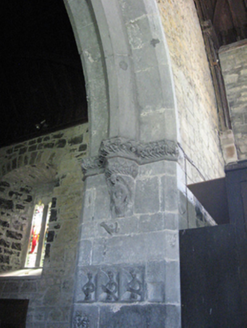Survey Data
Reg No
30410102
Rating
National
Categories of Special Interest
Archaeological, Architectural, Artistic, Historical, Social
Original Use
Cathedral
In Use As
Cathedral
Date
1000 - 1905
Coordinates
196135, 221118
Date Recorded
05/08/2009
Date Updated
--/--/--
Description
Freestanding Church of Ireland cathedral, earliest part pre-dating 1045 and having antae. Richly sculpted gabled Romanesque portal inserted into west front c.1160. Slightly lower single-bay chancel added in thirteenth century. Three-stage square-plan tower over west end of nave, transepts (north now gone, south now roofless) and single-bay sacristy added, latter to north side of chancel, and chancel arch inserted in fifteenth century. Nave windows date to 1896-1900. Pitched slate roofs to nave and chancel, with cast-iron rainwater goods and terracotta ridge tiles. Rendered rubble limestone walls, with cut-stone string courses and machicolations to tower, and corbels to ends of gable of transept. Round-headed window openings to end bays of nave with triple-light windows, pointed arch former entrance to north transept converted to window opening with double-light timber window, all lights having round heads with oculus lights over, cut-stone surrounds. Ogee-headed lancets to west front, just inside antae. Chancel has paired round-headed lancet windows to east gable, and south wall has double-light window, all with stained glass. South transept has round-headed lancet window with moulded surround, and pointed doorway. Tower has double-light transomed-and-mullioned window with ogee heads and label-moulding to front elevation of middle stage, and square-headed single-light windows elsewhere, having label-mouldings to side elevations of middle stage. Carved sandstone Romanesque portal, of international importance, comprises inclined outer jambs and six orders, with plinths and imposts and surmounted by gable pediment having diaper pattern of inverted triangular recesses with sculpted human heads, five-arch arcade detail with human heads and voussoirs to archivolts richly ornamented with animal heads, and having inner plain limestone doorway of fifteenth-century date. Interior has arch-braced king-post timber truss roof, pointed limestone chancel arch with chamfered jambs, moulded string course to soffit having sculpted figure stops and sculpted imposts, with variety of carved motifs to jambs, including superb carving of mermaid with comb and mirror, and also carved angels, knot work and dragons. Interior of east window has moulded flanking colonettes, with sculpted capitals, and continuing to form similar archivolts and bases, and embrasures have round-headed arcade details. Marble wall memorials to nave. Cathedral stands in graveyard containing grave markers dating between twelfth and twentieth centuries.
Appraisal
Clonfert is one of the oldest ecclesiastical sites in continuous use in Ireland. The cathedral contains elements dating to the twelfth, thirteenth, fifteenth and nineteenth centuries, charting the evolution of church design from the medieval to the modern periods. The west door has been described by Harold Leask as 'the triumph of the Irish Romanesque', 'the master-work of the style' and 'quite breath-taking in its beauty and is highly individual in design'. Besides this there is a profusion of accomplished carved work in the interior, particularly in the chancel that includes angels, knotwork, dragons and a mermaid. James Franklin Fuller carried out restoration work 1896-1900, including new floor, stalls, pews, removal of gallery to west end, opening of arches, etc., at cost of £2,225.
