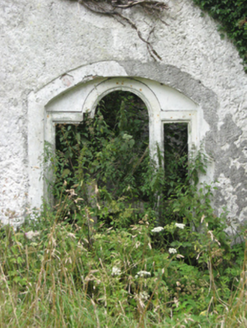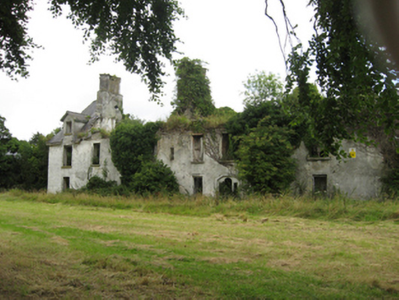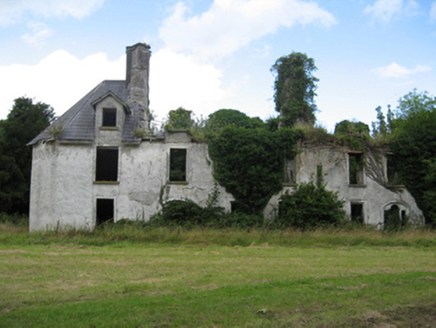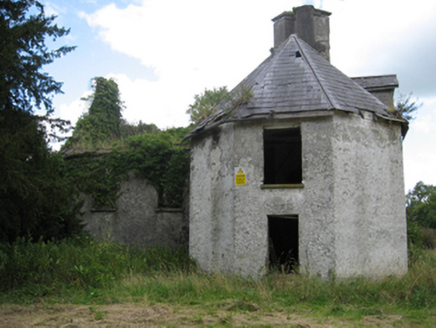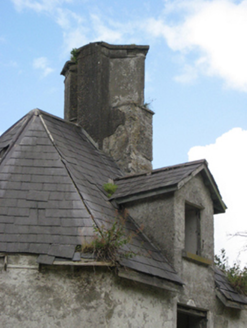Survey Data
Reg No
30410101
Rating
Regional
Categories of Special Interest
Archaeological, Architectural, Historical, Social
Previous Name
Clonfert Palace
Original Use
Bishop's palace
Historical Use
House
Date
1620 - 1660
Coordinates
196150, 221302
Date Recorded
05/08/2009
Date Updated
--/--/--
Description
Detached two-storey former Church of Ireland bishop's palace with dormer attic, largely built c.1635 and extended in late eighteenth century, but also incorporating late sixteenth/early seventeenth-century house. Front elevation is eight bays, with two-bay return recessed to rear towards west end, and having canted west gable end. Used as private residence from the 1830s to 1954, and ruinous after accidental fire. Remains of single-span pitched slate roof, possibly originally thatched, hipped to west end with diagonally set multiple chimneystacks. Pitched slate roof to surviving dormer. Roughcast rendered walls. Two segmental-headed window openings to second and second last bays of ground floor, with Venetian windows, and square-headed window openings elsewhere, all with tooled limestone sills. Angled brick chimneybreasts and timber raised and fielded shutters visible to interior. Dressed limestone boundary wall extending to west. Set within extensive formerly landscaped grounds with range of single-storey outbuildings to east of access laneway, having pitched slate roofs, rendered walls, and square-headed openings.
Appraisal
The former bishop's palace, unfortunately a ruin since the 1950s, is an important element in the significant group of ecclesiastical buildings at Clonfert, based on the ancient Saint Brendan's Cathedral. The building incorporates a late sixteenth-century/early seventeenth-century house, extended in the 1630s and again in the late eighteenth century. The present building is of national significance as it has the remains of a rare seventeenth-century roof, dated by dendrochronology to c.1638, and also had exceptionally rare painted posts supporting the floors. Later phases of the building, including the Ventian windows, are also of architectural interest. The house has associated gardens, a yew walk, and outbuildings, all of which are important for the context of the building and the history of the site as a bishop's residence.
