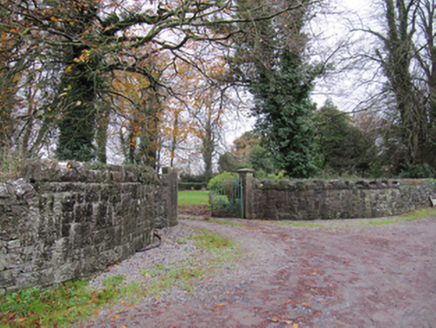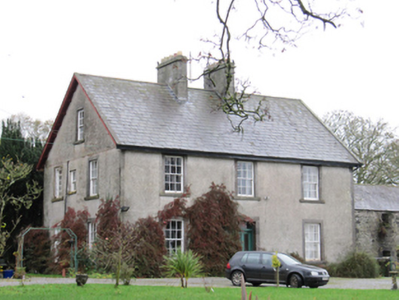Survey Data
Reg No
30410026
Rating
Regional
Categories of Special Interest
Architectural, Historical
Previous Name
Fynagh originally Fynagh Farm
Original Use
Steward's house
In Use As
House
Date
1855 - 1860
Coordinates
191629, 219901
Date Recorded
18/11/2009
Date Updated
--/--/--
Description
Detached three-bay two-storey landlord's agent's house with dormer attic, built 1856, having gabled dormer window to middle of rear (south) elevation, and later multiple-bay single-storey lean-to addition to rear, forming entrance porch with hipped slate roof to south end of west elevation. Pitched slate roof with paired cut limestone chimneystacks, timber eaves and with wrought-iron tie bars to gables. Roughcast rendered walls with cut-stone quoins. Square-headed window openings throughout, having cut-stone surrounds and sills, and timber sliding sash windows, six-over-six pane to front and some to other elevations, with some replacement uPVC windows to rear and west. Two-over-two pane window to dormer window. East gable has two-over-two pane window and steel casement window to first floor. Square-headed door opening with cut-stone surround and steps, with part-glazed timber panelled door with margined overlight. Cast-iron pedestrian gate with monolithic stone piers to rubble stone boundary walls to west of house. Farmyard to west of house, with multiple-bay two-storey outbuilding to north of yard, with pitched slate roof, rubble stone walls, square-headed openings with dressed surrounds and segmental carriage arch with cut-stone voussoirs. Roofless ruinous remains of east and south ranges. Cast-iron double-leaf gate with square-plan cut-stone piers and snecked quadrant walls with crenellated copings to road entrance to north-west of house.
Appraisal
This is one of several large farmsteads built by Allan Pollok, the local landowner in the latter half of the nineteenth century, in an attempt to attract tenant farmers with capital to invest in land improvements and labour. Following his purchase of lands from the Eyre and West estates, through the Encumbered Estates Court, Pollok’s attempts to change traditional tenure and agrarian models by buying out the interest of smaller tenant farmers and re-employing them as labourers met with considerable resistance. Nonetheless, a contemporary account stated that Pollok built 40 stewards’, tradesmen’s, and labourers’ cottages, as well as eight farmhouses, tradesmen’s premises, and mills. The simple form is enhanced by the retention of roof slates, timber sash windows, and roughcast render, which provide textural interest and add a patina of age. The cut-stone dressings indicated the wealth and capital available to Allan Pollok, as well as the skills of nineteenth-century stonemasons. The extensive outbuildings to the rear, although partly ruinous, add context to the site.



