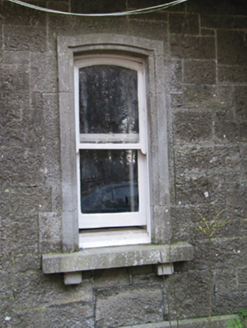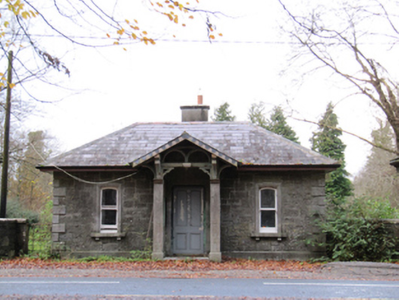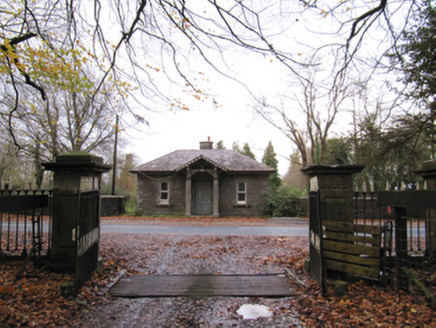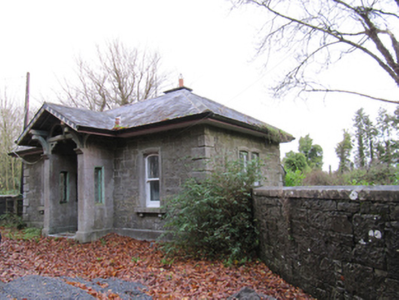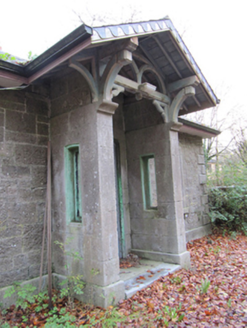Survey Data
Reg No
30410020
Rating
Regional
Categories of Special Interest
Architectural
Original Use
Gate lodge
Date
1840 - 1860
Coordinates
187573, 220459
Date Recorded
23/11/2009
Date Updated
--/--/--
Description
Detached three-bay single-storey gate lodge, built c.1850, having gabled open front porch, and lean-to addition to rear. Now disused. Hipped slate roof with rendered chimneystack, pitched roof with carved timber brackets to porch, and timber sheeted eaves. Cut snecked limestone walls with cut-stone quoins and plinth, cut coursed stone sides to porch, and rendered to west elevation. Camber-headed window openings, paired to east elevation, with moulded stone surrounds and corbelled sills, and one-over-one pane timber sliding sash windows. Porch has camber-headed openings with fixed windows. Square-headed door opening with moulded stone surround and timber panelled door. Wrought-iron turnstile to west. Snecked limestone quadrant walls with cut-stone copings to either side of gate lodge, with terminating square-plan cut-stone piers with gabled caps. Situated to south side of public road, with entrance gates to Ballymore Castle to opposite side.
Appraisal
Built as a gate lodge for Ballymore Castle, the modest size and considerable embellishment are typical features of gate lodges. The simple form is enhanced by tooled limestone dressings and carved timber corbels to the porch, showing the skill of nineteenth-century stonemasons and carpenters. Combined with the entrance gates and walls across the road, this would have formed a suitable precursor to Ballymore Castle.
