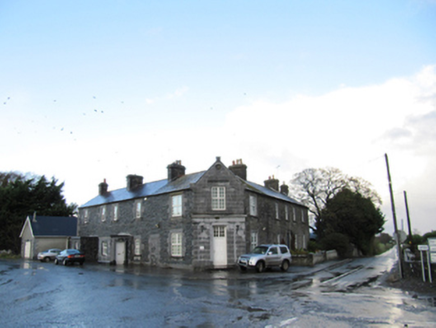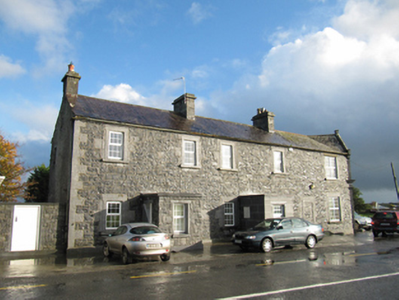Survey Data
Reg No
30410009
Rating
Regional
Categories of Special Interest
Architectural, Historical
Original Use
House
In Use As
House
Date
1855 - 1860
Coordinates
188677, 221227
Date Recorded
17/11/2009
Date Updated
--/--/--
Description
End of terrace two-storey house, built 1858, having three-bay ground and two-bay first floor, with later flat-roof porch to front (south-west) elevation. Pitched slate roof with cut limestone chimneystacks and some cast-iron rainwater goods. Dressed snecked limestone walls with cut-stone quoins and plinth, and rendered to north-west gable. Square-headed window openings with cut-stone surrounds and sills, and replacement uPVC windows. Square-headed door opening to porch, with replacement uPVC door.
Appraisal
A notable landmark in the area, this small group with a distinctly urban form at a rural road junction was one of many interventions by Allan Pollok, who purchased large estates in the region in the 1850’s with a view to large scale land improvements and commercial farming. As well as numerous farmsteads and workers' houses, Pollok also had mills, a forge, and tradesmen's properties constructed to aid the development of his estate. The well-cut local limestone shows the skill of nineteenth-century stonemasons, and the later porches utilised the same stone.



