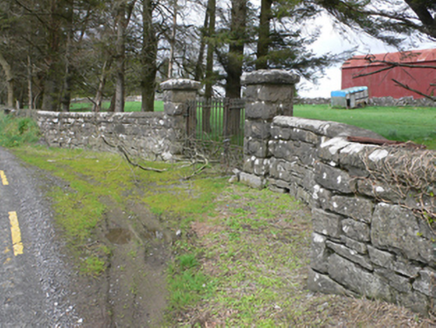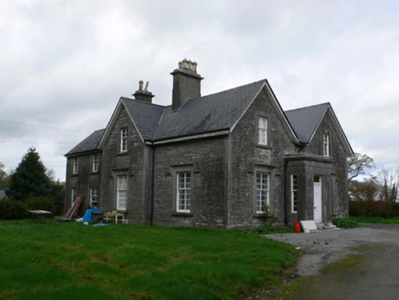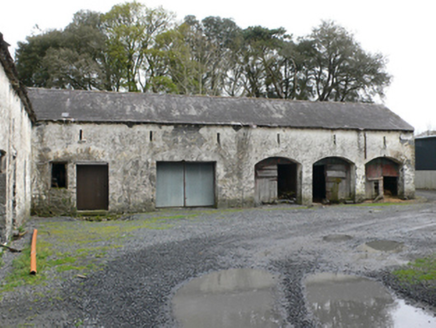Survey Data
Reg No
30410008
Rating
Regional
Categories of Special Interest
Architectural, Historical
Original Use
Farm house
Date
1850 - 1870
Coordinates
188229, 222613
Date Recorded
18/11/2009
Date Updated
--/--/--
Description
Detached farm house, built c.1860, having three-bay single-storey double gable-fronted façade, with dormer windows to gables, and projecting flat-roofed porch. Side elevations have projecting gabled bay to middle, with dormer window to gable, and recessed two-bay two-storey part to rear. Pitched slate roofs with cut-stone chimneystacks. Dressed limestone walls with plinth. Dressed limestone surrounds, those to ground floor of front and of front half of side elevations having limestone label-mouldings. Timber sliding sash windows throughout, four-over-six pane to first floor. six-over-eight pane to ground floor, and four-over-four pane to rear two bays. Porch has carved limestone cornice and plinth, and panelled timber door with overlight, and timber sliding sash two-over-three pane sidelights to side walls. Decorative double-leaf cast-iron gates to site entrance, with square-profile rusticated cut limestone piers and dressed limestone quadrant walls.
Appraisal
This is one of several farm houses built on the estate of Allan Pollok, who purchased over 25,000 acres of land in Galway from the Encumbered Estates Court in the 1850s. His attempts to improve the yield of the lands and impose new models of tenure had a profound effect on the area, not least in the construction of several large farmsteads, described in the Dublin Builder of 1859 as 'Monster Steadings'. This house is well built of good quality limestone with good detailing to the windows, porch and chimneystacks. The varied timber sash windows add interest.





