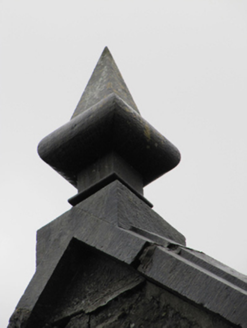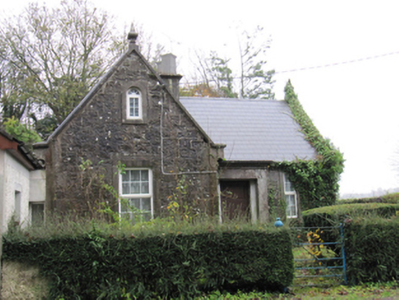Survey Data
Reg No
30410002
Rating
Regional
Categories of Special Interest
Architectural, Artistic, Historical
Previous Name
Lismanny Lodge
Original Use
Gate lodge
In Use As
House
Date
1850 - 1870
Coordinates
187051, 224134
Date Recorded
18/11/2009
Date Updated
--/--/--
Description
Detached L-plan three-bay single-storey gate lodge, built c.1860, with attic storey, and having projecting full-height gabled east end bay to front (north) elevation, corresponding shallow gabled advanced bay to rear, and flat-roof porch to re-entrant corner, and canted bay window to west gable. Recent three-bay single-storey with attic extension to east elevation. Pitched slate roofs with cut limestone chimneystacks, copings and finials. Snecked cut limestone walls with cut-stone plinth, wet dash rendered wall to west elevation of porch. Square-headed window openings, and round-headed window opening to first floor of projecting bay, with cut and tooled stone surrounds and sills, and replacement uPVC windows. Square-headed door opening with cut-stone post and lintel surround with chamfered edges, and replacement timber panelled door. Wrought-iron pedestrian gate with wrought-iron piers having decorative finials to front garden. Situated at south-east corner of crossroads, with matching quadrant walls to south-east and north-east corners, with snecked cut limestone quadrant walls, having cut limestone copings, and square-profile cut limestone monolithic piers with chamfered edges and pointed caps. Quadrant walls to north-west and south-west corners comprising cut limestone plinth wall with cast-iron railings. Five-bay single-storey house to north-west corner, remains of single-storey house to south-west corner.
Appraisal
Formerly one of the gate lodges to Lismanny House, its modest size and considerable embellishment are typical features of the type. The extensive use of cut and carved limestone indicates both the skill of nineteenth-century stonemasons and the wealth of the landowner in creating a suitably attractive precursor to the now demolished Lismanny House. The centre of Allan Pollok’s estate subsequent to his purchase of lands from the Encumbered Estates Court, this is one of several Victorian buildings built under Pollok’s direction still visible in the area around Lawrencetown and Eyrecourt.



