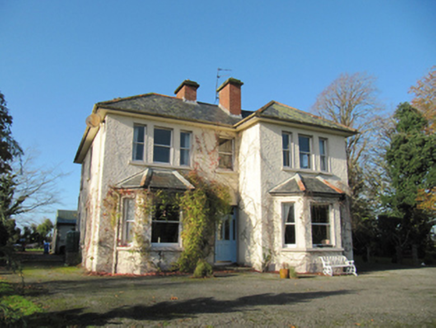Survey Data
Reg No
30409902
Rating
Regional
Categories of Special Interest
Architectural, Social
Original Use
House
Historical Use
Presbytery/parochial/curate's house
In Use As
House
Date
1880 - 1920
Coordinates
183774, 225161
Date Recorded
10/11/2009
Date Updated
--/--/--
Description
Detached three-bay two-storey house, built c.1900, having projecting bay to north end of front (east) elevation, and canted bay windows with hipped roofs to end bays of front elevation. Hipped slate roofs with terracotta ridge tiles and red brick chimneystacks and overhanging eaves, with some cast-iron rainwater goods. Painted roughcast rendered walls with smooth render plinth course. Square-headed window openings, tripartite to end bays of first floor front elevation, with one-over-one pane timber sliding sash windows and painted sills. Square-headed door opening with half-glazed timber panelled door with sidelights and overlight. Double-leaf wrought-iron gates with square-profile rendered piers and rendered flanking walls.
Appraisal
The projecting bay and bay windows add interest to the façade of this house, and are typical of late Victorian architecture. The use of red brick and terracotta, more common in this era due to mechanised production, and add colour and textural interest to the roofline. The house is enhanced by the retention of timber sash windows, which add depth and texture to the façade.

