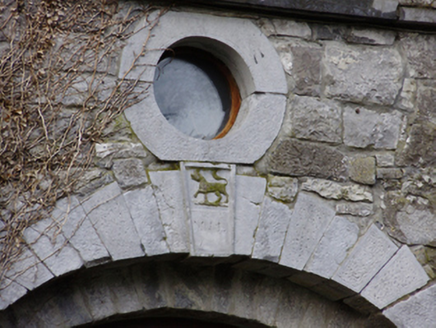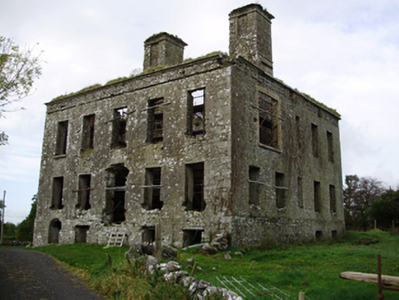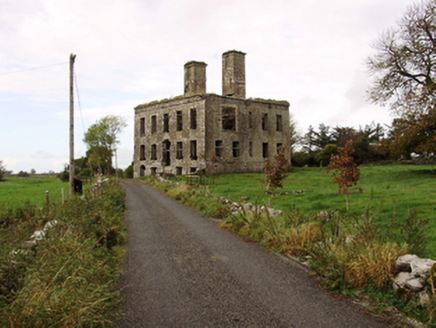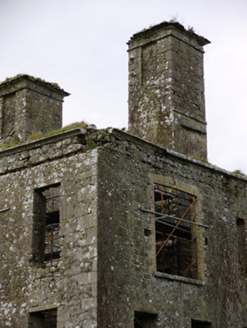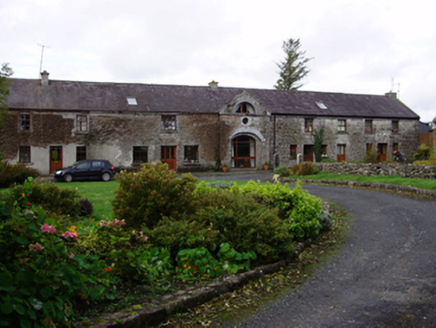Survey Data
Reg No
30409701
Rating
Regional
Categories of Special Interest
Archaeological, Architectural, Historical
Original Use
Country house
Date
1720 - 1730
Coordinates
156970, 225419
Date Recorded
20/10/2009
Date Updated
--/--/--
Description
Detached five-bay two-storey over half-basement square-plan house, built c.1725, with five-bay east elevation, three-bay west elevation and multiple-bay rear. Now in state of ruin. Roof missing. Rubble stone chimneystacks, each with panel to front elevation, string course, moulded cornice and remains of slate hanging. Moulded limestone eaves course. Rubble limestone walls with dressed quoins, and with plinthing to below ground floor sill level. Square-headed window openings, windows and sills missing, with narrow windows to middle bay of side elevations. Square-headed window opening to east elevation having cut stone sill and yellow brick surround, probably originally holding tripartite window. Square-headed door opening with protective shot-holes. Two-storey range of outbuildings to north-west, built c.1750, having fifteen bays (one blocked up) to ground floor and grouped in threes as doorways flanked by windows, pedimented breakfront to centre, and seven bays to first floor. Pitched slate roof with low rendered chimneystacks, and cut limestone eaves course. Rubble limestone walls with some recent render. Square-headed window and door openings with replacement uPVC fittings. Diocletian window to pediment, and circular window to breakfront, both with cut limestone surrounds. Square-headed door openings with replacement uPVC doors. Segmental arch to breakfront having cut limestone voussoirs with keystone having animal carving and date. Set within its own grounds.
Appraisal
This early middle-sized country house now lies in a state of ruin. It is an important example for Irish architectural history, being a square-plan house of the early eighteenth century. The presence of defensive shot-holes is a hangover from the medieval period, emphasising its place in domestic architectural history. It also retains some fine stone carving in its cornice and chimneystacks. The associated outbuilding attest to the fine workmanship which was most probably exhibited in the main house. The fine tooling to the voussoirs exhibits the work of skilled masons and enlivens the outbuilding's façade. The house was the birthplace of Count Patrick D'Arcy, mathematician, colonel in the French army, and member of the French academy.
