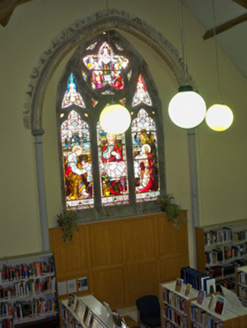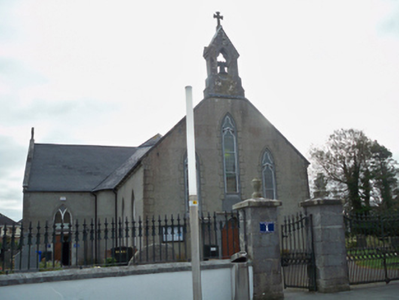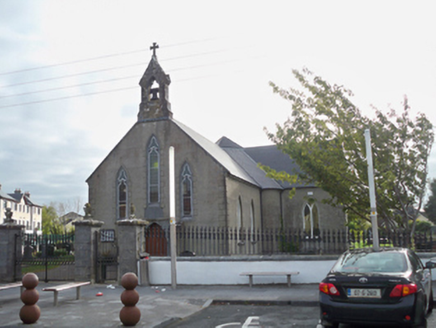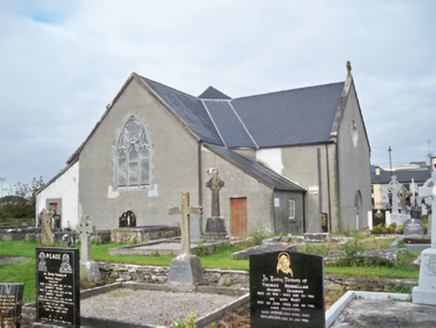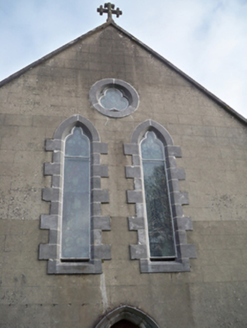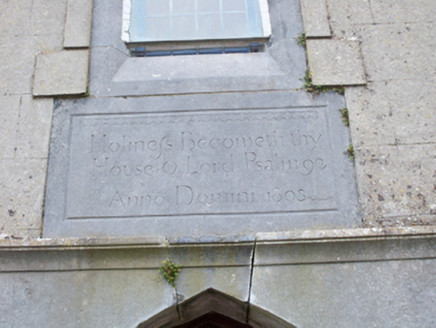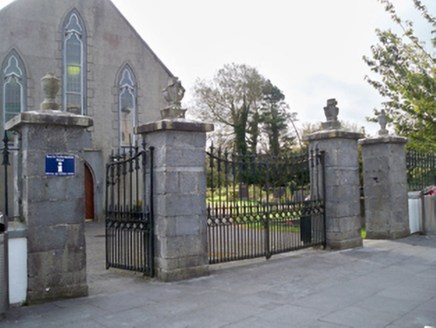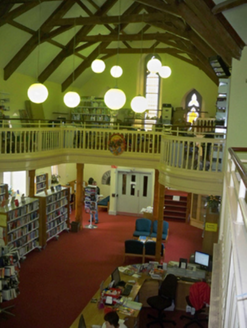Survey Data
Reg No
30409508
Rating
Regional
Categories of Special Interest
Architectural, Artistic, Social
Previous Name
Saint Mary's Catholic Church
Original Use
Church/chapel
In Use As
Library/archive
Date
1800 - 1805
Coordinates
138026, 224500
Date Recorded
01/10/2009
Date Updated
--/--/--
Description
Freestanding cruciform-plan gable-fronted Roman Catholic church, dated 1803, with gabled bellcote added c.1885. Now in use as library. Two-bay nave elevation, and full-height single-bay transepts, full-height chancel to east, and bowed bays to re-entrant corners. Lean-to additions to north and south elevations of nave, and to east elevations of transepts. Pitched slate roofs, with pyramidal roof over crossing, carved limestone cross finials to transepts, and carved limestone bellcote with bell and cross finial to entrance gable. Lined-and-ruled rendered walls with smooth render quoins, having rendered buttresses flanking main entrance, and carved limestone date-stone over doorway. Pointed arch window openings to nave and west elevations of transepts, having smooth render block-and-start surrounds and stone sills, with recent timber windows, that to north transept lowered to accommodate door opening with recent timber battened double-leaf doors, top half of timber Y-tracery window remaining. Pointed arch window openings with cut limestone tracery, chamfered limestone surrounds, cut limestone sloping sills, and stained-glass windows to entrance gable. Pointed arch three-light east window with cut limestone surround and sloped sill, having carved limestone tracery, trefoil-headed lights with five-pointed star over, and having stained-glass. Quatrefoil window to north elevation of north transept, having recent timber window. Paired lancet window openings to gable of south transept, with cut limestone tracery, chamfered limestone surrounds, cut limestone sloping sills, and stained-glass. Pointed arch door opening to main entrance, having cut and carved limestone surround and double-leaf timber battened doors with cut limestone threshold. Pointed arch door openings to transepts with cut limestone hood-mouldings and chamfered limestone surrounds, partly blocked and with recent timber window to north transept, and having timber battened door to south transept. Square-headed door openings to extensions having timber doors. Church interior renovated 1998 to incorporate library. Painted smooth rendered walls to interior with open truss roof and decorative stained-glass windows to former chancel and south transept windows. Timber galleries. Church is set within graveyard with numerous gravestones. Cast-iron double-leaf gates flanked by matching pedestrian gates, with square-profile cut limestone piers, and cast-iron railings on rendered plinth walls.
Appraisal
A pre-Emancipation former church retaining its essential character and features of interest. The decorative stained-glass windows are of artistic interest and contribute to its visual appeal. The render detailing of the walls adds interest to the exterior. The bows to the re-entrant corners of the cruciform plan are unusual. The site is of social importance as a former church, and still serves an important social role as library.
