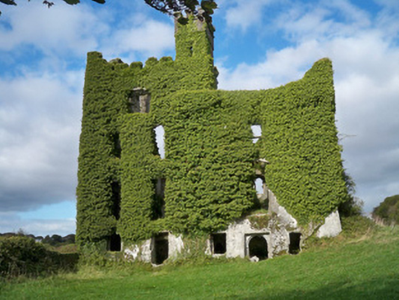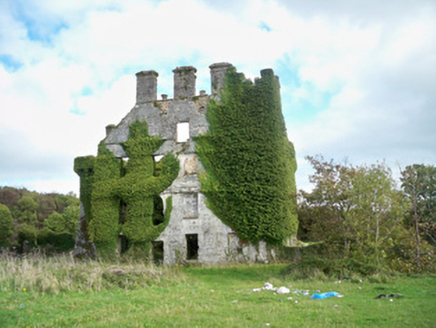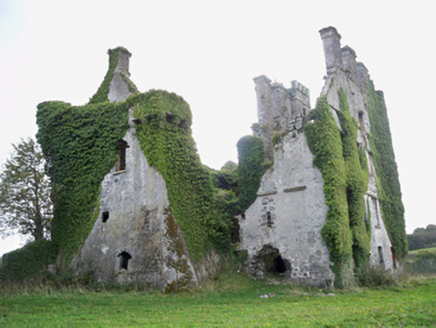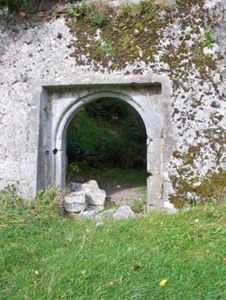Survey Data
Reg No
30408220
Rating
Regional
Categories of Special Interest
Archaeological, Architectural, Historical
Original Use
Country house
Date
1525 - 1740
Coordinates
128550, 227896
Date Recorded
03/10/2009
Date Updated
--/--/--
Description
Ruinous remains of detached multi-period country house, comprising tower house of c.1550 to eastern half having three-bay ground floor and single-bay first and second floors, and later two-bay four-storey block of c.1720 to west having square-plan turret to its east end. Now roofless, ruinous and covered in vegetation. Crenellations to front of later block, machicolations to three corners of tower house. Triple-gabled elevation to north, having rendered chimneystacks with moulded parapets. Rubble stone walls having remnants of early render and with weather-slating to north elevation gables, and with battered east elevation. Square-headed window openings, some with cut-stone sills. Round-headed door opening set in square-headed recess to south elevation, having cut limestone door surround. Round-headed window opening above door.
Appraisal
This structure forms the remains of an interesting multi-phase building, formerly the seat of the Blake family, consisting of a sixteenth-century tower house which has been altered and enlarged at various periods. Menlough Castle was the scene of much high living in the eighteenth and early nineteenth centuries until a disastrous fire in 1910. The entire building was gutted and has remained a ruin ever since. Nonetheless, the remains of crenellated parapets and the scale and mass of the building make an interesting eye-catcher in the landscape.







