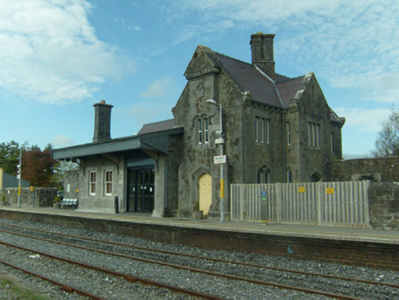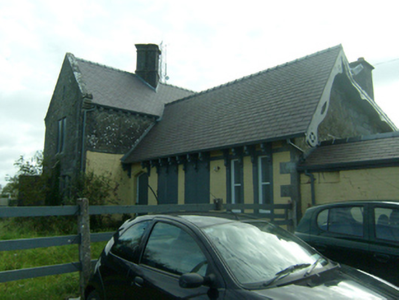Survey Data
Reg No
30407320
Rating
Regional
Categories of Special Interest
Architectural, Social
Original Use
Railway station
In Use As
Railway station
Date
1850 - 1855
Coordinates
168653, 232629
Date Recorded
14/10/2009
Date Updated
--/--/--
Description
Freestanding Tudor Revival-style limestone-built railway station, built 1851, comprising three-bay two-storey station master's house with single-storey stationhouse at right angles and slightly projecting to platform, latter building having three-bay elevation to platform and five-bay elevation to north elevation, and stationmaster's house having shallow two-storey entrance porch to east and slight entrance projection to south. Lower single-storey block to west having M-profile roof. Pitched slate roof with offset four-stack dressed stone chimneystack to stationmaster's house and catslide roof with dressed stone chimneystack to stationhouse, with string courses, decoratively carved bargeboards to west gable, cast-iron ogee gutter held on decorative timber brackets to north elevation, and cast-iron downpipes. Stationmaster's house has moulded stone brackets to eaves, dressed stone copings with kneelers on moulded corbels. Timber canopy to platform elevation of stationhouse, supported on decorative cast-iron brackets on limestone corbels. Squared rubble walls to stationhouse, coursed rubble walls to western block and crazy-paving stone walls to stationmaster's house, with dressed plinth. Stationmaster's house also has gablet detail to south gable with moulded cornice and shield device, and buttress to north gable. Square-headed window openings to platform elevation of stationhouse with two-over-two pane timber sliding sash windows and dressed stone surrounds, having fixed-frame windows to north. Window openings to stationmaster's house have chamfered stone surrounds, with square-headed triple-lights to first floor front, square-headed double-lights to north gable, Tudor-arch double-lights to ground floor front with diamond lights over, and Tudor-arch double-lights to upper south gable with hood-mouldings. Square-headed entranceway to south elevation of stationhouse having modern glass sliding doors, and blocked-up Tudor-arch entrance to south gable of stationmaster's house with stone retaining arch. Further Tudor-arch doorway to rear of stationhouse. Set adjacent to railway track with car park to north.
Appraisal
This modest Tudor-style Railway Station was built by the second Baron Ashtown and is part of a group of railway buildings in Woodlawn which includes a goods shed, signal box and railway cottages. It displays a host of good details in its high-quality limestone masonry and is still in use as a station on the Dublin-Galway route.



