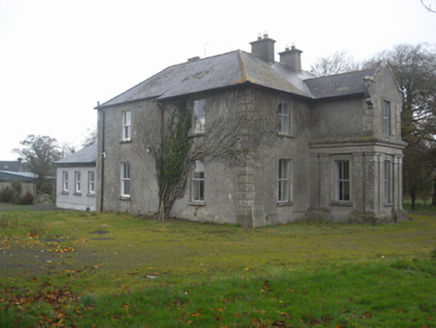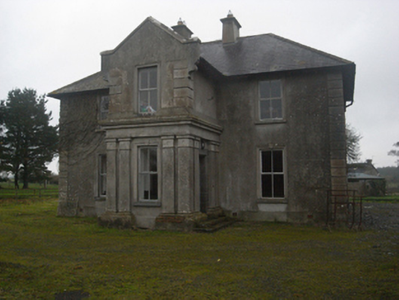Survey Data
Reg No
30407304
Rating
Regional
Categories of Special Interest
Architectural
Original Use
House
In Use As
House
Date
1830 - 1895
Coordinates
172371, 238208
Date Recorded
29/10/2009
Date Updated
--/--/--
Description
Detached three-bay two-storey house, built c.1840, having later nineteenth-century pile to rear, and single-storey extensions of c.2005 to rear. Central projecting two-storey gable-fronted entrance porch built 1893 to front. Hipped natural slate roof with pair of rendered chimneystacks to middle of ridge of front block and of later block. Overhanging eaves with decorative rafter ends, rooflight to west elevation, and cast-iron rainwater goods. Ruled and lined cement render, plinth course and parallel quoins to front elevation, roughcast render to other elevations. Porch has raised quoins to first floor, moulded cornice, simple cantoned pilasters on plinth course to ground floor with ground floor openings flanked by further pair of pilasters. Square-headed openings throughout, having mainly replacement timber windows, with some timber sliding sash two-over-two pane windows to north elevation, all with tooled limestone sills. Moulded architraves with keystones to window openings of front elevation. Timber four-panel entrance door to north side of porch with stone steps. Set in mature landscaped garden with enclosed farmyard to west.
Appraisal
The distinctive construction stages of this dwelling are expressed through different scales and designs, allowing the history of the structure to be easily read and adding detail to the development of domestic architecture of the area. The distinctive two-storey entrance porch is attractively detailed and, along with the well executed stonework, contributes to its architectural significance.



