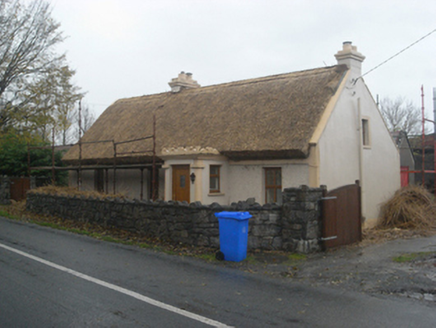Survey Data
Reg No
30407019
Rating
Regional
Categories of Special Interest
Architectural, Technical
Original Use
House
In Use As
House
Date
1780 - 1820
Coordinates
141321, 232746
Date Recorded
30/10/2009
Date Updated
--/--/--
Description
Detached four-bay single-storey vernacular house with attic, built c.1800, and having flat-roofed porch to front and single-storey late twentieth-century conservatory to rear. Pitched thatched roof with flush ridge, and rendered chimneystacks, and rendered copings to gables. Rendered and painted walls with rendered plinth, eaves course and plat bands to ends of front and rear elevations. Square headed openings with replacement uPVC windows and doors throughout and painted stone sills. Porch has rendered plinth, cantoned fluted pilasters to corners, stepped cornice, decorative heart motif to parapet, and windows to side walls. Set back from road behind recent rubble limestone boundary wall with piers and timber gates. Single-storey outbuildings to rear.
Appraisal
Local materials were typically used for thatching and the Shannon River and its tributaries, such as the nearby River Suck, once produced an abundance of water reed for thatching. However, the thatched cottage is now a disappearing sight in the Irish countryside. Set parallel to the road, this house retains its thatched roof and original proportions and is a pleasing addition to the architectural heritage of the area as well as a physical reminder of the traditional vernacular building skills once commonplace in Ireland.

