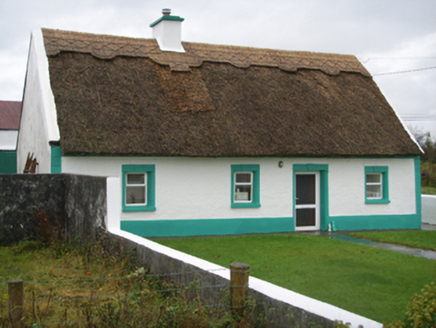Survey Data
Reg No
30407015
Rating
Regional
Categories of Special Interest
Architectural, Technical
Original Use
House
In Use As
House
Date
1780 - 1820
Coordinates
140648, 233261
Date Recorded
30/10/2009
Date Updated
--/--/--
Description
Detached four-bay single-storey vernacular house, built c.1800, with dormer attic to one end. Pitched thatched roof with decoratively scolloped block ridge, rendered chimneystack, and rendered copings to gables. Rendered and painted walls with render plinth, raised render eaves band and parallel quoins. Square-headed openings having raised render surrounds with keystone detail, replacement uPVC windows and doors, and with painted stone sills to windows. Set perpendicular to road with rendered boundary walls, gardens to front and side and farmyard with single-storey outbuildings to rear.
Appraisal
This modest house retains much of its original charm and character, the addition of painted render bands around the windows and doors giving it an attractive and colourful appearance. Simple vernacular structures such as this were once widespread in the Irish rural landscape but are now becoming increasingly rare. This cottage has not been extended, allowing the unaltered original form to still be seen and adding further significance to this example.

