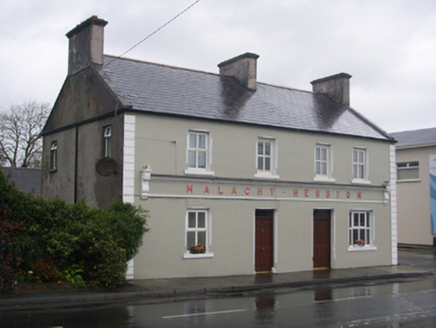Survey Data
Reg No
30407014
Rating
Regional
Categories of Special Interest
Architectural, Artistic
Original Use
House
In Use As
Public house
Date
1820 - 1840
Coordinates
136974, 232614
Date Recorded
30/10/2009
Date Updated
--/--/--
Description
Detached corner-sited four-bay two-storey house, built c.1830, in use as public house, and having two-bay two-storey return to rear with further single-storey with attic addition. Pitched natural slate roof with rendered chimneystacks to mid-ridge and gables, stone copings to gables, and replacement uPVC rainwater goods. Rendered and painted walls, parallel quoins to front elevation, and remains of render shop front having fascia with raised lettering 'Malachy Hession', moulded cornice and fluted scrolled brackets to either end. Square-headed openings with decorative cyma-edged chamfers to heads and jambs, painted stone sills, and replacement uPVC windows throughout. Two square-headed replacement timber doors with overlights to central bays of front elevation. Set on road front at corner of crossroads, pavement to front. Single-storey outbuildings set around yard to rear bounded by random rubble wall.
Appraisal
Sited on a prominent position opposite the Catholic church of Claregalway and at the corner of the crossroads, this public house is a notable part of the village's architectural heritage. Its pleasing symmetrical form is enhanced by the addition of decorative elements to the window and door openings and by the shopfront fascia.

