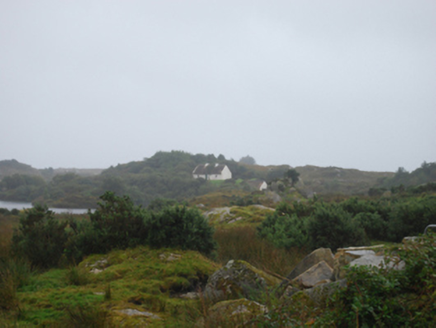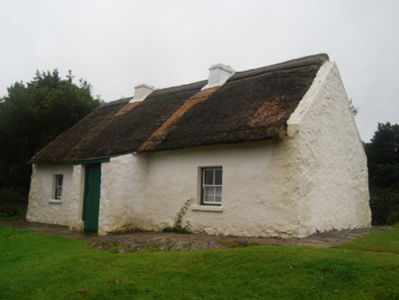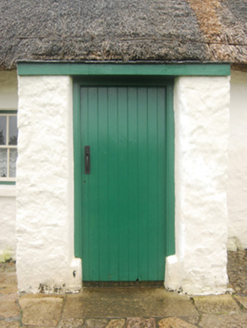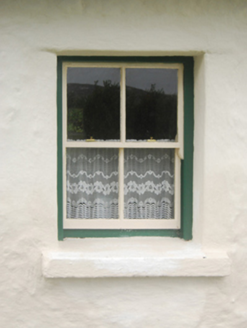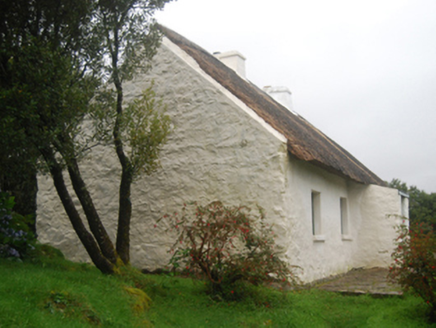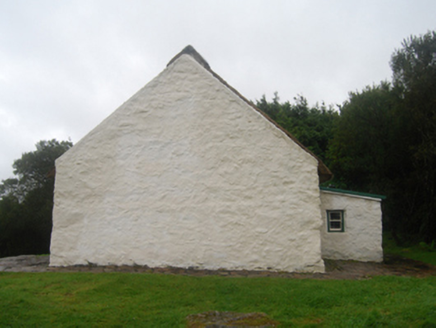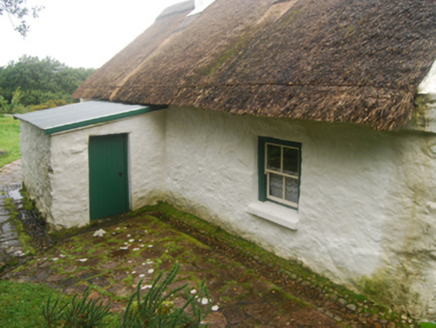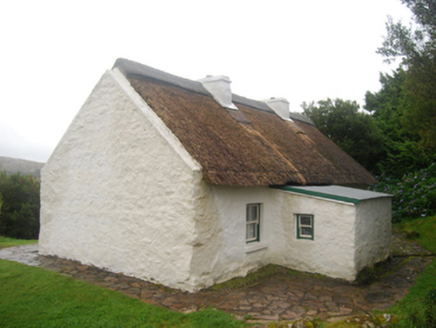Survey Data
Reg No
30406502
Rating
National
Categories of Special Interest
Architectural, Cultural, Historical, Social
Original Use
Summerhouse
In Use As
Museum/gallery
Date
1905 - 1910
Coordinates
92292, 238487
Date Recorded
10/09/2008
Date Updated
--/--/--
Description
Detached three- or four-bay single-storey thatched house, built 1909, on a T-shaped plan centred on single-bay single-storey lean-to windbreak. Bunt, 1921. Pitched thatch roof centred on lean-to slate roof (windbreak), paired exposed stretchers to raised ridge, limewashed battered chimney stacks having stepped capping, limewashed coping to gables, and blind stretcher to eaves. Limewashed battered walls. Square-headed central door opening with timber boarded lintel framing timber boarded door. Pair of square-headed (south) or square-headed (north) window openings with concrete or rendered sills, and concealed dressings framing two-over-two timber sash windows having part exposed sash boxes. Interior including limewashed parlour with timber boarded doors centred on hearth, and timber boarded vaulted ceiling. Set in landscaped grounds on an elevated site.
Appraisal
A house erected by Patrick Pearse (1879-1916) representing an important component of the early twentieth-century built heritage of County Galway [National Monument 10015] with the neo-vernacular basis of the composition, one used as a summer house and summer retreat for students from Scoil Éanna in Rathfarnham, confirmed by such attributes as the compact rectilinear plan form centred on a characteristic windbreak; the construction in unrefined local fieldstone displaying a pronounced battered silhouette; the disproportionate bias of solid to void in the massing; and the high pitched roof showing a thatch finish. NOTE: The house was burnt during the War of Independence (1919-21) but was subsequently restored as a time capsule of the day when Patrick Pearse left it for the last time (1915).
