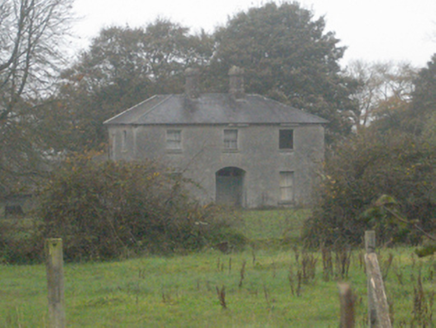Survey Data
Reg No
30406013
Rating
Regional
Categories of Special Interest
Architectural
Original Use
House
Date
1800 - 1820
Coordinates
172939, 238830
Date Recorded
29/10/2009
Date Updated
--/--/--
Description
Detached three-bay two-storey U-plan house, built c.1810, now derelict, having single-storey monopitch extension to rear. Hipped natural slate roof with pair of rendered chimneystacks to ridge, exposed rafter ends, and remains of cast-iron rainwater goods. Rendered walls with projecting render plinth. Square-headed window openings with remains of two-over-two pane timber sliding sash windows, with tooled limestone sills. Segmental-headed recessed entrance, having timber door with panelled sidelights, and fanlight. Set in open field with timber post and wire fence enclosure.
Appraisal
This simply detailed dwelling is an example of early nineteenth-century Irish rural housing. The symmetrical facade and balanced proportions make this a visually attractive house. Though derelict, it has retained its original form and some original fabric, such as the timber sash windows and slate roof, and adds to the architectural heritage of the area.

