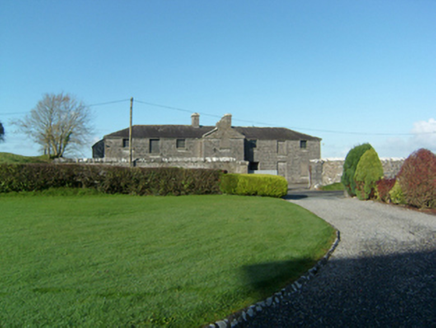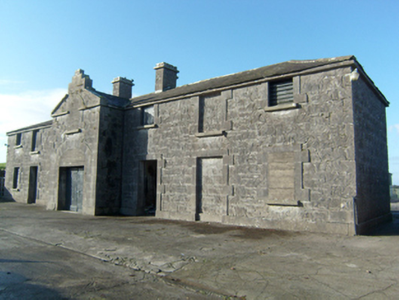Survey Data
Reg No
30406001
Rating
Regional
Categories of Special Interest
Architectural
Original Use
Stables
Date
1790 - 1810
Coordinates
169213, 244328
Date Recorded
10/11/2009
Date Updated
--/--/--
Description
Detached seven-bay two-storey outbuilding, built c.1800, having central gabled breakfront. Shallow hipped natural slate roof with pair of cut limestone chimneystacks flanking breakfront, and projecting square-faced limestone eaves course. Squared and snecked limestone walls with projecting stone plinth, raised limestone quoins to breakfront. Open-bed pediment to breakfront, formerly topped with bellcote, removed c.1975. Square-headed window openings with tooled limestone block-and-start surrounds, and tooled limestone sills. Round-headed blocked-up opening to first floor of breakfront, having tooled limestone surround and sill. Square-headed double-leaf timber sheeted entrance door set in segmental arch with cut-stone voussoirs and having concrete blocking to tympanum. Set back from road behind random rubble limestone boundary wall with triangular cut limestone coping, square ashlar limestone piers with square pier caps and metal farm gates to entrance. Three-bay two-storey house associated with site.
Appraisal
This outbuilding, standing on what is now a public road, has unusually fine stonework. It is well crafted and the details show the importance of this estate when it was built. Together with the fine entrance gates and the modest house and its connection with the Clonbrocks, it forms a group that is an interesting part of the architectural heritage of the area.



