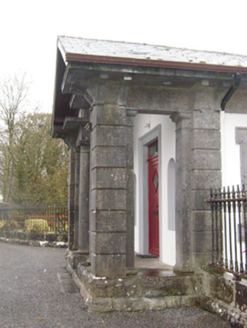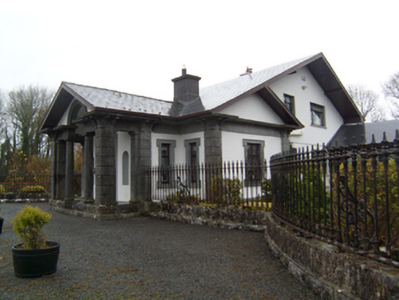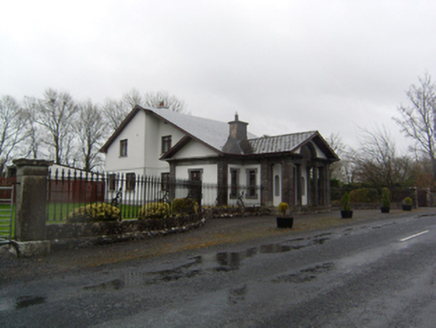Survey Data
Reg No
30405822
Rating
Regional
Categories of Special Interest
Architectural, Artistic
Original Use
Gate lodge
Date
1820 - 1840
Coordinates
154367, 239443
Date Recorded
30/12/1899
Date Updated
--/--/--
Description
Detached three-bay single-storey T-plan gate lodge, built c.1830, having cut limestone Venetian-style distyle portico entrance. Recent two-storey extension to rear. Pitched slate roof with wide overhanging eaves supported on carved stone brackets, and stone chimneystack. Rendered walls. Portico has Doric columns flanked by pilasters flanked in turn by ashlar quoins, with stone steps. Square-headed replacement timber windows with shouldered stone architraves. Square-headed doorway with moulded limestone surround flanked by round-headed niches, and having replacement uPVC door. Set back from road with convex approach comprising limestone plinth wall with decorative cast iron railings supported behind by ornate cast-iron brackets.
Appraisal
Set at the entrance to Ryehill House, this gate lodge is an attractive classical building superbly framed by high-quality railings and plinth walls. The design of the latter mirrors that of the entrance to Ryehill House, creating an attractive grouping along the roadside. The host of details in the lodge are well executed in good limestone.





