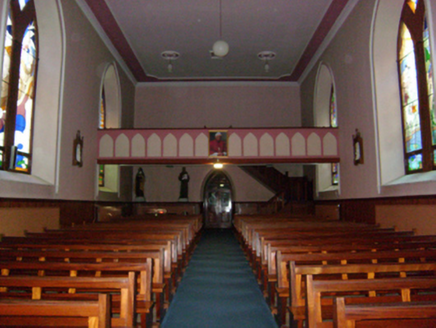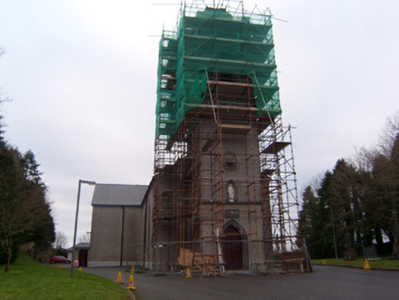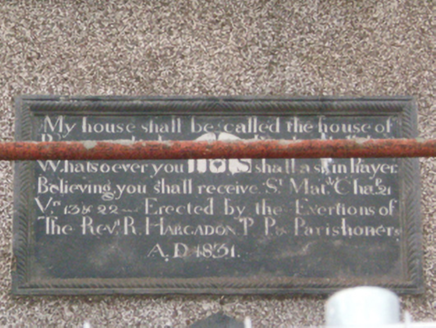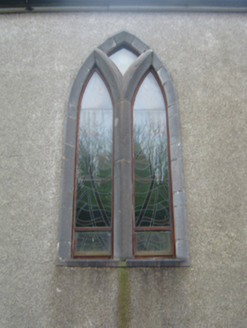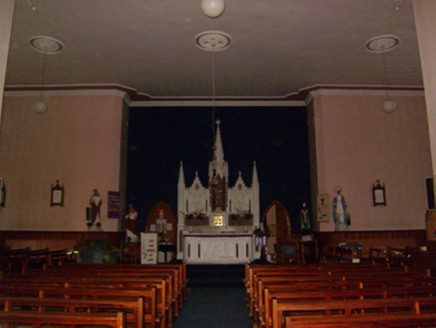Survey Data
Reg No
30405611
Rating
Regional
Categories of Special Interest
Architectural, Artistic, Historical, Social
Original Use
Church/chapel
In Use As
Church/chapel
Date
1830 - 1835
Coordinates
130622, 241804
Date Recorded
16/12/2009
Date Updated
--/--/--
Description
Detached four-bay double-height Catholic church, dated 1831, on a cruciform plan comprising two-bay double-height nave opening into single-bay (single-bay deep) double-height transepts centred on single-bay double-height chancel to crossing (west); single-bay three-stage tower to entrance (east) front on a square plan. Renovated with sanctuary reordered. Pitched slate roof on a cruciform plan, ridge tiles with Celtic Cross finial to apex (west), and cast-iron rainwater goods on cut-limestone eaves retaining cast-iron downpipes. Pebbledashed walls on rendered chamfered plinth; rendered, ruled and lined surface finish (west). Pointed-arch window openings with cut-limestone Y-mullions, and cut-limestone surrounds having chamfered reveals framing storm glazing over fixed-pane fittings having leaded stained glass panels. Pointed-arch door opening (tower) with concrete threshold, and cut-limestone surround having concave-detailed reveals framing timber boarded double doors. Pointed-arch openings (bell stage) with cut-limestone voussoirs framing louvered fittings. Interior including vestibule (east); pointed-arch door opening into nave with glazed timber panelled double doors having overlight; full-height interior with choir gallery (east), central aisle between timber pews, timber boarded wainscoting supporting carved timber dado rail, Gothic-style stations between stained glass windows, carpeted stepped dais to sanctuary to crossing (west) reordered with Gothic-style reredos, and moulded plasterwork cornice to ceiling with decorative plasterwork ceiling roses. Set in landscaped grounds.
Appraisal
A church 'Erected by the Exertions of The Revd. R. [Raymond] HARGADON [d. 1833] & Parishioners A.D 1831' representing an integral component of the ecclesiastical heritage of County Galway with the architectural value of the composition, one showing the hallmarks of a period of construction coinciding with the dismantling of the Penal Laws under the Roman Catholic Relief Act, 1829, suggested by such attributes as the cruciform plan form, aligned along an inverted liturgically-correct axis; the "pointed" profile of the openings underpinning a contemporary Georgian Gothic theme; and the Irish battlements embellishing the tower as a picturesque eye-catcher in the landscape.
