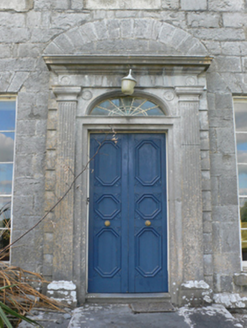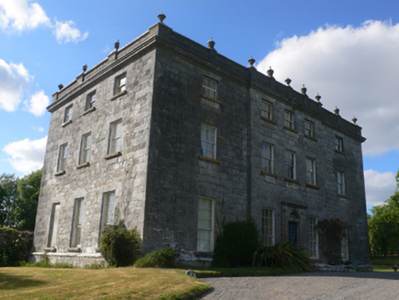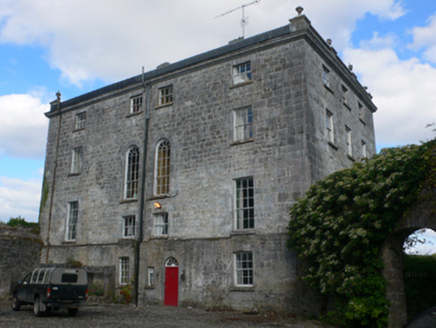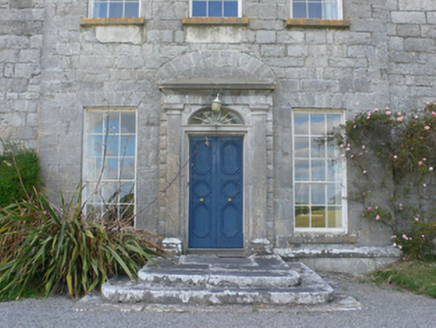Survey Data
Reg No
30404707
Rating
National
Categories of Special Interest
Architectural, Artistic, Historical
Original Use
Country house
In Use As
Country house
Date
1775 - 1780
Coordinates
176316, 245634
Date Recorded
10/12/2009
Date Updated
--/--/--
Description
Detached three-storey over basement country house, built 1779, with limestone walls and detailing, having five-bay front façade with shallow three-bay breakfront, four-bay rear elevation having central bays grouped, and three-bay side elevations. Hipped skirt slate roof with ashlar limestone façade to front and side elevations having pilasters with stepped tops surmounted by urns, all above moulded cornice. Rendered chimneystacks in line with ends of breakfront. Dressed limestone walls with cut-stone coping to plinth. Timber sliding sash windows throughout, with dressed stone voussoirs and cut-stone sills. Round-headed window openings to rear elevation, serving stairways, having nine-over-six pane windows with cobweb fanlights. Square-headed window openings elsewhere, three-over-six pane to top floor, six-over-six pane to first, nine-over-six pane to ground and six-over-six pane to basement, latter slightly cambered. Two three-over-three pane windows below stairs windows. Round-headed doorway to rear elevation having dressed stone voussoirs, spoked timber fanlight and timber battened door. Carved limestone doorcase to main entrance comprises square-headed opening with cut-stone surround having lintel to moulded top edge, and elliptical fanlight with spoked tracery, rosettes to spandrels, flanked by fluted pilasters with capitals and plinths, frieze with rosettes to ends, supporting moulded cornice, and having retaining segmental arch above. Carved timber panelled double-leaf door, moulded threshold, approached by steps with rounded corners. Cobbled yard to rear with seventeenth-centuty carved limestone fireplace from tower house to east, and gravel driveway and lawns to front.
Appraisal
This late eighteenth-century house is the archetypal medium-sized Irish country house, three-storey to the front and four to the rear. Its main elevations have carefully considered fenestration design resulting in a very pleasing composition. The classical detailing of the doorway and the heavy parapet with urns, enhances the building. The variety of timber sash windows adds to its interest, and the setting, with a yard of fine outbuildings to the rear, is typical of this building class. Built for Sir Charles ffrench, a mayor of Galway, the house was the last in a series of houses on the demesne going back to the medieval period.







