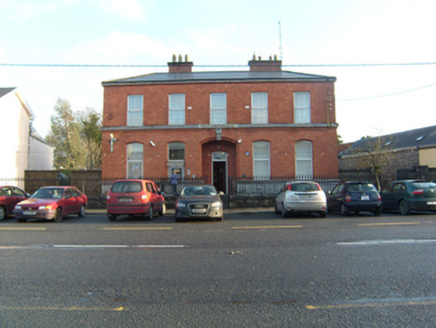Survey Data
Reg No
30404615
Rating
Regional
Categories of Special Interest
Architectural
Original Use
Bank/financial institution
In Use As
Bank/financial institution
Date
1870 - 1890
Coordinates
166877, 246838
Date Recorded
11/12/2009
Date Updated
--/--/--
Description
Detached five-bay two-storey over basement bank building, built c.1880. Twin hipped reslated roof with pair of red brick chimneystacks to central valley and single chimneystack to north-east, cast-iron rainwater goods, tooled limestone eaves course with saw-tooth brick course below. Red brick facade with draughted and pecked ashlar limestone to basement, square-faced limestone string course to ground and first floor sill levels. Square-headed window openings to first floor, segmental-headed window openings to ground floor with moulded brick edge and solider course above, replacement uPVC windows throughout, ATM inserted to lower pane of window north-east of entrance. Segmental-headed entrance with four-panel timber entrance door with fanlight, set within segmental-headed recess with moulded brick edgings and carved limestone keystone, accessed by limestone steps to front and ramp to south-west. Set back from road behind cast-iron railings set on hammer-faced stone plinth with chamfered tooled limestone copings, and decorative cast-iron gate.
Appraisal
This bank is one of the most prominent buildings in the town of Mountbellew. Built c.1880, it was designed by Millar and Symes, a Dublin based architectural firm who were architects to the Bank of Ireland for three generations. The brick facade stands out in a town of stone and render, while the limestone and brick detailing contribute to its attractive façade. The limestone plinth gives the structure a solid footing on the site, imbuing the building with a sense of strength and stability. It has served as a focal point for the local community for over a century, providing financial services to Mountbellew and the surrounding community.

