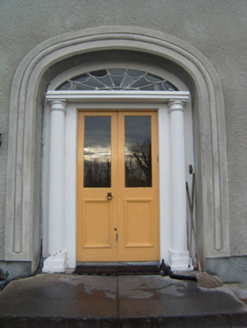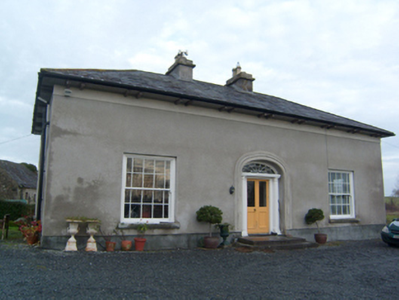Survey Data
Reg No
30404602
Rating
Regional
Categories of Special Interest
Architectural, Artistic
Original Use
Farm house
Historical Use
Miller's house
In Use As
House
Date
1840 - 1860
Coordinates
169434, 250627
Date Recorded
11/12/2009
Date Updated
--/--/--
Description
Detached three-bay single-storey farmhouse or miller's house with half-dormer attic, c.1850, on a rectangular plan. Renovated, 2001. Replacement hipped slate roof including lean-to roofs to window openings to half-dormer attic (west), clay ridge tiles, paired limestone ashlar central chimney stacks having stringcourses below capping supporting yellow terracotta tapered pots, and uPVC rainwater goods on slightly overhanging eaves having paired consoles. Replacement rendered walls bellcast over rendered plinth with rendered frieze. Segmental-headed central door opening with two cut-limestone steps, timber doorcase with fluted engaged columns on stepped plinths, and replacement moulded rendered surround framing glazed timber panelled double doors having fanlight. Square-headed flanking window openings with cut-limestone sills, and concealed dressings framing replacement margined six-over-six timber sash windows having part exposed sash boxes. Square-headed window openings (side elevations) with cut-limestone sills, and concealed dressings framing replacement six-over-six timber sash windows having part exposed sash boxes. Square-headed window openings (west) with concealed dressings framing replacement two-over-two timber sash windows. Set in landscaped grounds with limestone ashlar piers to perimeter having shallow pyramidal capping supporting cast-iron double gates.
Appraisal
A villa-like house occupying an attractive setting in mature gardens. The house is perfectly symmetrical in elevation and plan with a Classically-detailed doorcase at its centre showing a looped hub-and-spoke fanlight with Fleur-de-Lys terminals. The openings have recently been refitted with faithful replicas of the original sash windows with the principal reception rooms showing slightly larger margined versions. The slightly oversailing roof is given visual interest by coupled consoles. Windfield House was originally built for a miller and was occupied (29th June 1857) by a Mrs. Wade with the "Ho. [House] off. [offices] and corn-mill" valued at £13 0s. 0d. and John Netterville Gerrard (1766-1858) named as the "Immediate Lessor" (Primary Valuation of Ireland). The house was occupied at the turn of the twentieth century by Walter Bermingham (NA 1901) and was later occupied by Patrick Crehan (NA 1911). Windfield House should not be confused with the larger Windfield House (1771), the seat of the Blakes and the Jamesons south-west of Moylough, which was destroyed by fire (1921) and subsequently demolished.



