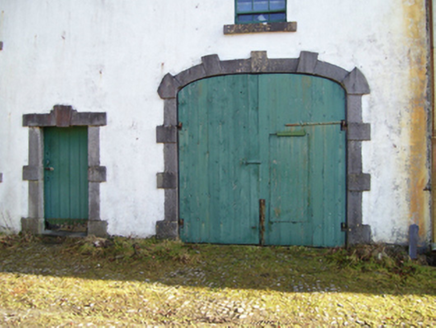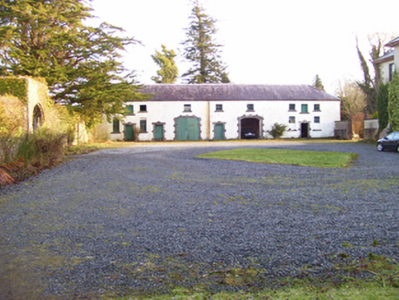Survey Data
Reg No
30404222
Rating
Regional
Categories of Special Interest
Architectural
Original Use
Stables
In Use As
Stables
Date
1760 - 1780
Coordinates
135797, 250012
Date Recorded
25/05/2010
Date Updated
--/--/--
Description
Detached ten-bay two-storey stable block, built c.1770, in yard to front of Castle Hacket. Hipped slate roof. Rendered walls. Square-headed windows, having four-pane pivoted frames to first floor and similar over blank lower half to ground floor, with limestone sills. Middle of trio of bays at each end have bigger pitching doors with timber battened fixings. Four flat-headed doorways and two segmental carriage arches to ground floor, having limestone block-and-start dressings, doorways also having triple keystones, all with timber battened fixings. Between house and stables are late eighteenth-century wrought-iron piers of neo-classical design. On north side of courtyard is round archway faced in ashlar limestone, similar to entrance arches found in late sixteenth-century bawns. Farmyard has range of single-storey buildings of coursed rubble limestone and further structures of less importance. Farm founded in 1830s as training college for farmers by Kirwan family of Castle Hacket. The entrance gates at the west end of the demsene have massive, banded piers with balls on top , arched pedestrian gates and quadrant walls ornamented with niches. A plaque commemorates the rebuilding of the house in 1929 by General Sir Denis Kirwan Bernard. The architect of the house is unknown.
Appraisal
This large stable block is notable for the variety of openings, the larger of which have good limestone block-and-start surrounds, typical of the quality of late eighteenth-century ancillary buildings. The retention of timber fittings and other historic fabric enhances the building. The somewhat later farmyard adds further interest to the house and stable block and continues to the history of agricultural structures at Castle Hacket.



