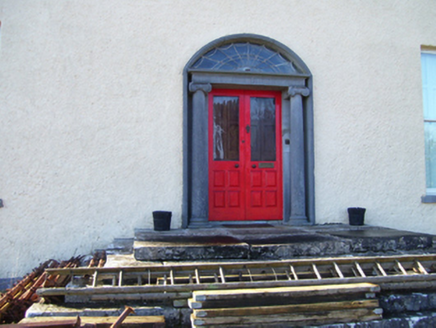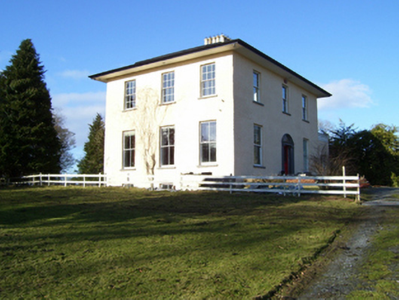Survey Data
Reg No
30404212
Rating
Regional
Categories of Special Interest
Architectural, Artistic
Original Use
Rectory/glebe/vicarage/curate's house
In Use As
House
Date
1810 - 1830
Coordinates
127612, 248160
Date Recorded
20/01/2010
Date Updated
--/--/--
Description
Detached three-bay two-storey rectory over basement, built c.1820, having three-bay side elevations and four-bay rear elevation. Large later block to rear, and more recent single-storey extension to north end. Hipped skirt slate roof with overhanging eaves, and centrally placed chimneystack. Rendered walls. Square-headed window openings with timber sliding sash windows, six-over-six pane to first floor and one-over-one pane to ground floor. Segmental-headed limestone Ionic doorcase, with leaded fanlight and double-leaf glazed timber door, set within moulded limestone surround.
Appraisal
This house is a typical Church of Ireland glebe house of the early nineteenth century with the wide eaves of the period. It is given a decorative focus by its fine Ionic doorcase and is enhanced by the retention of timber sash windows.



