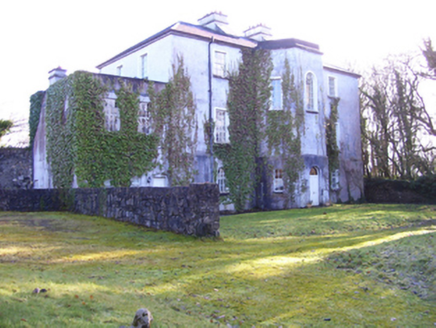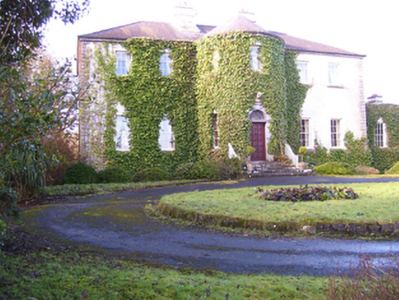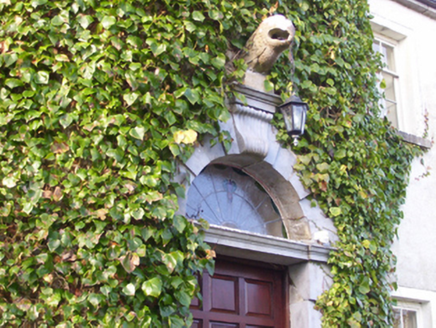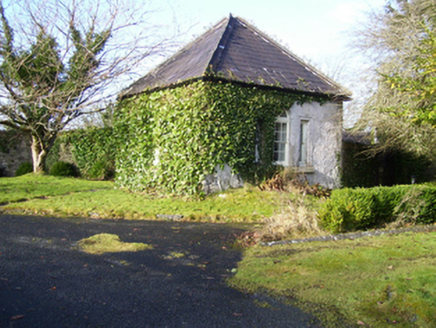Survey Data
Reg No
30404211
Rating
Regional
Categories of Special Interest
Architectural, Artistic
Original Use
House
In Use As
House
Date
1750 - 1770
Coordinates
129969, 249576
Date Recorded
20/01/2010
Date Updated
--/--/--
Description
Detached country house, built c.1760, having five-bay two-storey over basement front elevation and three-bay three-storey rear elevation, former with round entrance bay and latter with flat-roofed canted middle bay. Two-bay side elevations. Two-bay flat-roofed addition to north end, presenting one-storey over basement to front and two storeys to rear. Walls rendered with lime plaster, and have raised limestone quoins and base moulding. Hipped slate roof with pair of chimneystacks in centre of ridge with ramps up to stacks, flues rising above roof level and ramped up to squat square-plan stacks with bands of limestone at offset, and limestone copings. Roof has heavy rectangular block as cornice with cast-iron gutters on top. Square-headed window openings with flat plaster strips as architraves, and tooled limestone sills, with timber sliding sash windows, six-over-six pane to top floor and ground floor, three-over-six pane to first floor front and rear, and replacement to lower floors of rear elevation. Round-headed stairs window to rear projecting bay, with cobweb fanlight. Round-headed doorcase with limestone block-and-start surround, moulded transom and leaded cobweb fanlight, keystone in form of massive scroll bracket, further cornice above and limestone bracket above that in form of heraldic bird's head, beak forming ring for hanging a lantern. Replacement timber panelled door, and approached by flight of five limestone steps with wrought-iron railings. Round-headed doorway to rear entrance bay having double-leaf timber panelled door and fanlight, and flanked by windows, formerly four-over-four bay in sides of bay. Diocletian windows to basement with tooled limestone voussoirs and leaded cobweb fanlights. Quadrant wall projects from north addition and terminates in square-plan pavilion with pyramidal slated roof, niche facing towards house, Venetian window facing out, and basement having two Diocletian windows to basement at north side, with tooled limestone voussoirs and leaded cobweb fanlights. Detached eight-bay two-storey stable block, built c.1760, in yard ancillary to Lisdonagh House. Now in use as domestic accommodation. Pitched slate roof with rendered chimneystacks and rendered walls. At either end are plain gate piers with wrought-iron gates. Single-storey outbuilding at right angles having pitched slate roof and rendered limestone walls with integral segmental carriage arch. Fountain to yard. On avenue are three field gates wiith limestone posts and wrought-iron gates. Two-bay single-storey gate lodge of c.1830 on opposite side of road to entrance gates with hipped slate roof having rendered chimneystack and wide eaves with simple brackets, lime-rendered walls and wide windows, entrance being through porch in south return wall.
Appraisal
Lisdonagh House is an important mid-eighteenth-century country house with the unusual feature of bows at the front and rear. The unusual chimneystack arrangement is identical to that at Bermingham House. The very fine doorcase and most unsual heraldic bird sculpture add considerably interest to the front façade and the retention of many timber sash windows and other historic fabric enhances the structure. The interesting pavilion next to the house, the various outbuildings, gates and the gate lodge add context and incident to the accompanying demesne.







