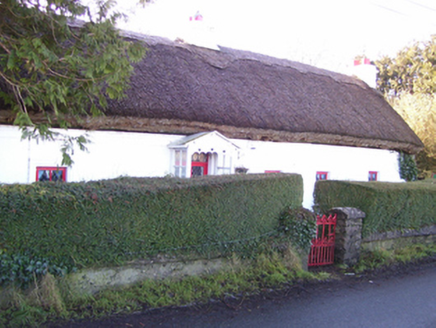Survey Data
Reg No
30404201
Rating
Regional
Categories of Special Interest
Architectural, Technical
Original Use
House
In Use As
House
Date
1780 - 1820
Coordinates
130060, 250920
Date Recorded
15/01/2010
Date Updated
--/--/--
Description
Detached five-bay single-storey vernacular house, built c.1800, having dormer attic, projecting gabled timber porch to front, and lean-to extensions to rear. Pitched thatched roof with shallow raised ridge and low rendered chimneystacks. Whitewashed battered walls with render plinth. Square-headed replacement timber windows with moulded render surrounds and limestone sills. Porch has heart ornament to valence at front, and metal roof, glazed upper parts to sides, and double-leaf glazed timber door. Double-leaf wrought-iron vehicular gate to west leading to yard at rear, and garden to front bounded by hedge over rendered wall and having pedestrian gate with rubble limestone piers and ornate cast-iron gate.
Appraisal
This is a good example of a longer than usual thatched vernacular house. Its setting significantly enhances the building, and the addition of the simple but elegant timber porch adds interest. The cast-iron and wrought-iron gates also add to the setting and display the craft of traditional metalworkers.

